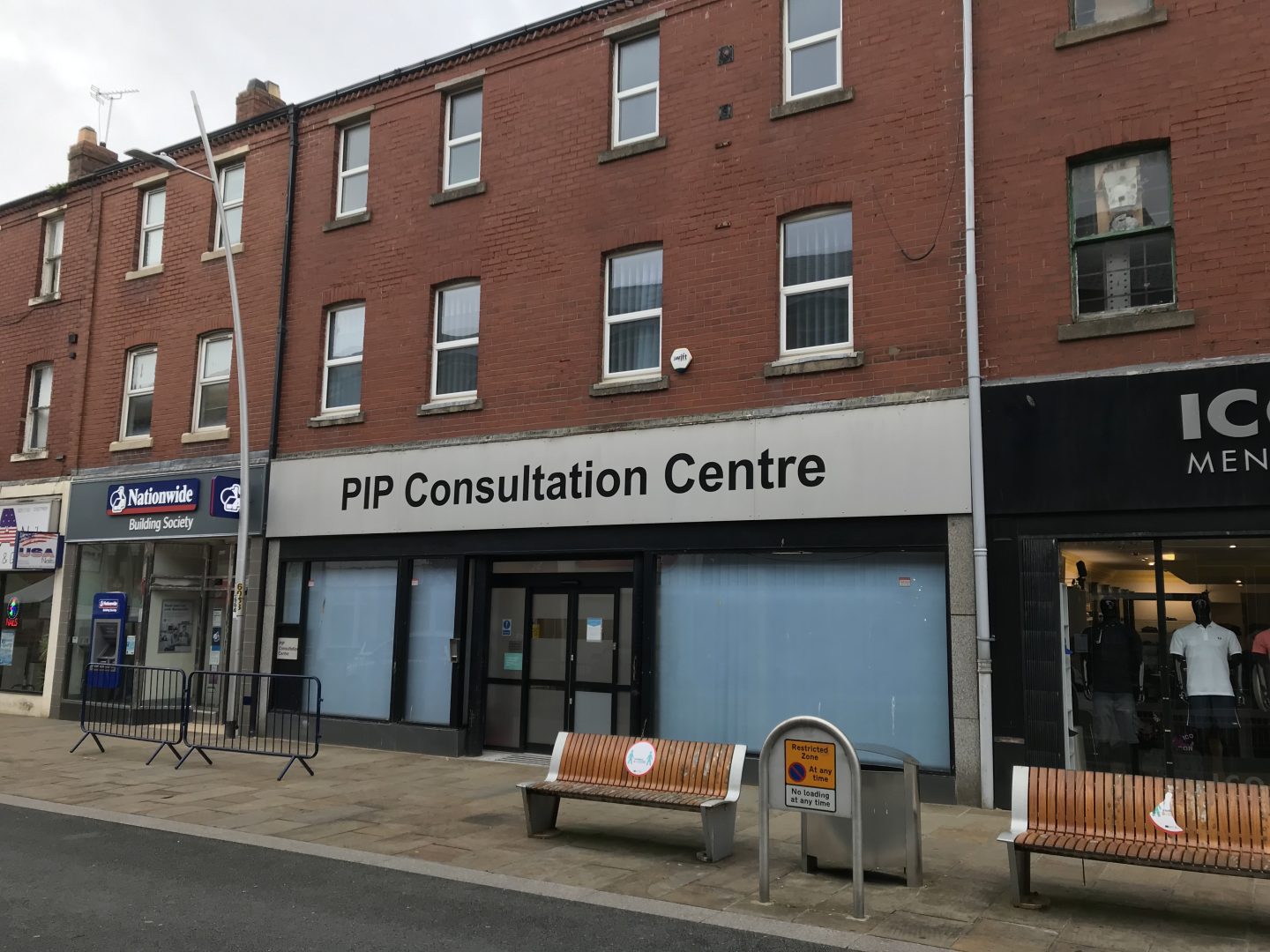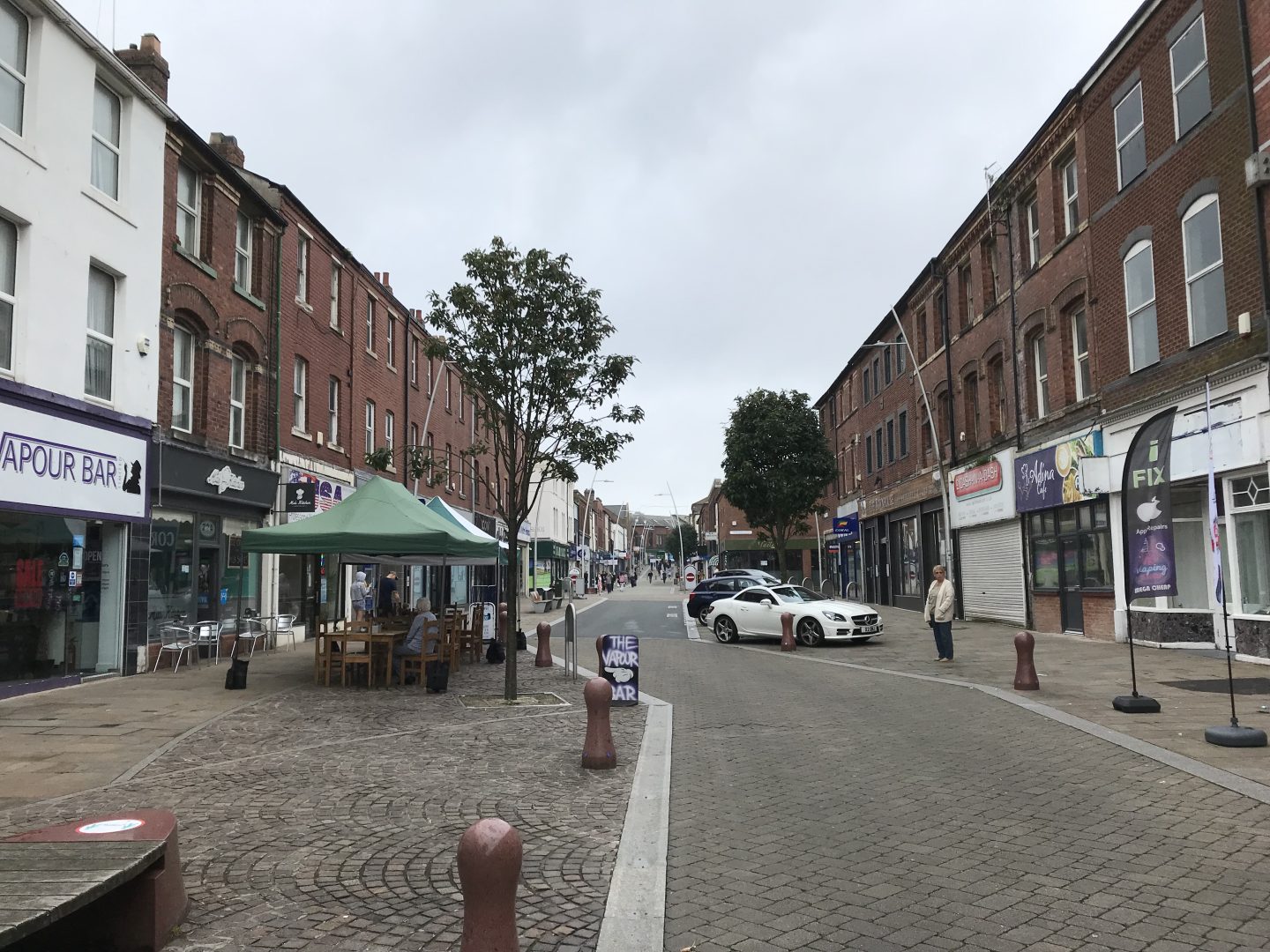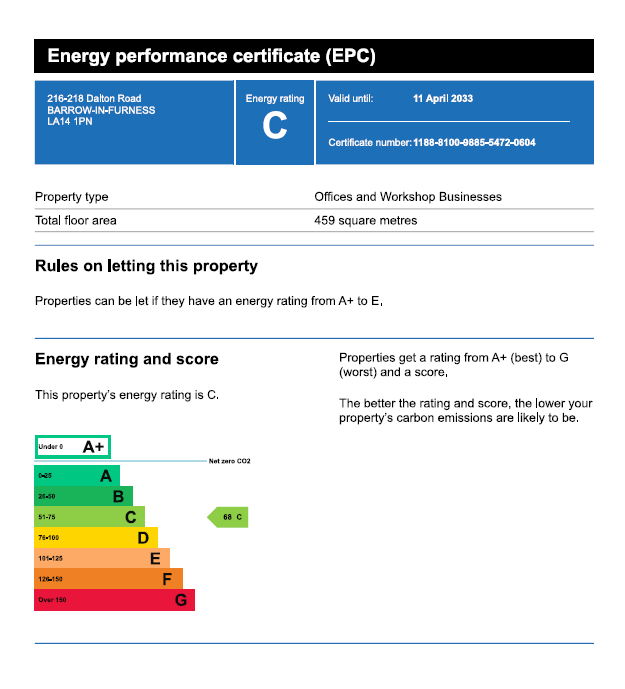216 – 218 Dalton Road, Barrow-In-Furness – UNDER OFFER
Cumbria, LA14 1PN - UNDER OFFER
HIGHLY VISIBLE FORMER RETAIL BANK PREMISES SUITABLE FOR VARIOUS USES WITH RENTAL INCOME UNTIL 31 JULY 2024
- CURRENTLY LET AS A PIP GOVERNMENT ASSESSMENT CENTRE UNTIL 31 JULY 2024
- PROMINENT GLAZED SHOP FRONTAGE WITH UPPER FLOOR OFFICES/STORES AND BASEMENT
- FREEHOLD AVAILABLE FOR SALE OR WILL CONSIDER NEW LEASE
Location
The subject property occupies prominent frontage to Dalton Road in Barrow town centre forming part of the main commercial retail core. Occupied for many years by the Furness Building Society, the property is currently let as a PIP Consultation Centre. Nearby and adjacent occupiers include The Townhouse boutique hotel/restaurant, Nationwide, Santander, Holland & Barrett and Coral. Barrow-in-Furness is a sub-regional centre situated in southwest Cumbria with a 30-minute drive time population of approximately 120,000. Significant local employers include BAE Systems, who are undertaking the Successor and Dreadnought Nuclear Submarine programmes, with other employment based around the renewable energy and engineering sectors comprising supply chains for BAE Systems, Sellafield Limited and Britain’s Energy Coast.
Floor Plans & EPC
DESCRIPTION
A substantial 3-storey mid-terrace building of brick construction with modern full height glazed double shop frontage and street level access. The upper floors comprise office space and ancillary stores. There is expansive basement storage and rear lane access. The property would suit a variety of uses.
TENURE
The property is offered for sale freehold subject to the existing lease to Atos IT Services UK Limited dated 31 July 2022.
The tenant has given written notice of its intention to terminate the lease at the property in accordance with the forthcoming break date on 31 July 2024. The passing rent is £21,000 pa which the tenant is responsible for payment of in full until the break notice date. The existing lease is held on internal repairing and insuring terms subject to a schedule of condition. A new lease will also be considered for a term of years to be agreed from 1 August 2024.
PRICE / RENT
£190,000 for the freehold property or;
a rent of £21,000 pa, exclusive of Business Rates, VAT and all other outgoings.
BUSINESS RATES
Shop and Premises: £16,500 (2023) N: There is potential current rate relief from Business Rates for retail and hospitality occupiers subject to status and local authority guidelines. In the year 1 April 2023 – 31 March 2024 this equates to 75% off your Business Rates bill. This has now been further extended to cover the financial year 2024/25.
VIEWINGS
Please contact Walton Goodland.
ACCOMMODATION
The property comprises the following approximate dimensions:
Ground Floor
Sales 1,366 ft² (127 m²)
First Floor
Offices 726 ft² (67 m²)
Ladies 1 WC & 1 WHB
Gents 1 WC & 1 WHB
Second Floor
Offices 851 ft² (79 m²)
Basement
Stores 1,010 ft² (94 m²)
Total 3,953 ft² (367 m²)
SERVICES
All mains services are connected to the property which also benefits from air conditioning and gas central heating.
PLANNING
The property is situated within an area of mixed use in the main retail shopping core of Barrow-in-Furness.
Originally a bank, it is currently used as an independent assessment/consultation centre by Atos on behalf of the Department of Work and Pensions. We anticipate retail, restaurant, café, office/professional services, medical/health and fitness uses for example will all be acceptable subject to consultation with Westmorland & Furness Council and where necessary any planning approvals.
Interested parties can enquire of Westmorland & Furness Council on www.westmorlandandfurness.gov.uk or alternatively telephone: 0300 373 3300.
VAT
VAT is not applicable.
ENERGY PERFORMANCE CERTIFICATE (EPC)
The property benefits from an EPC Rating of C68
Arrange a viewing
Last updated: 26th June 2024 - 12:02 pm





