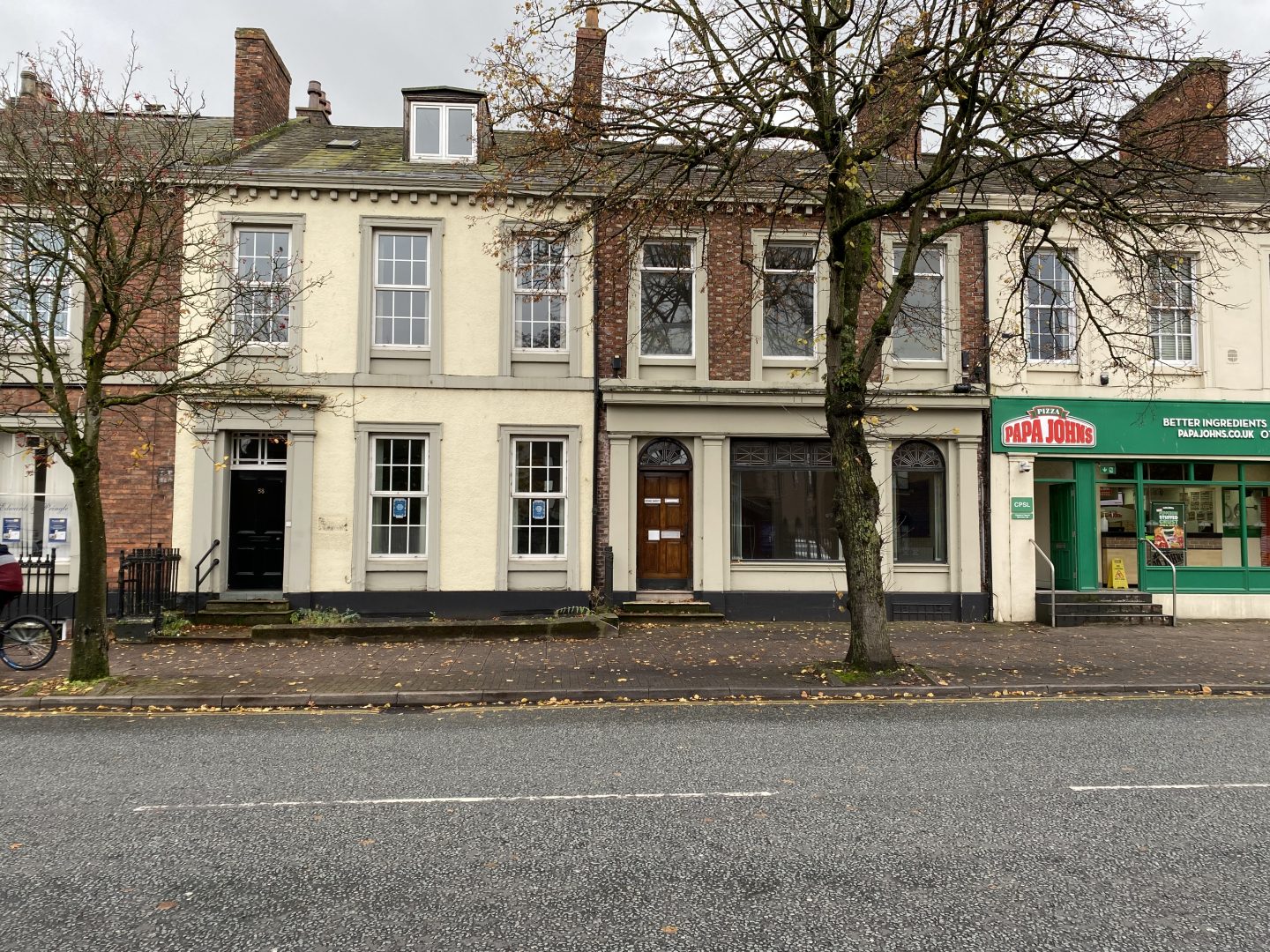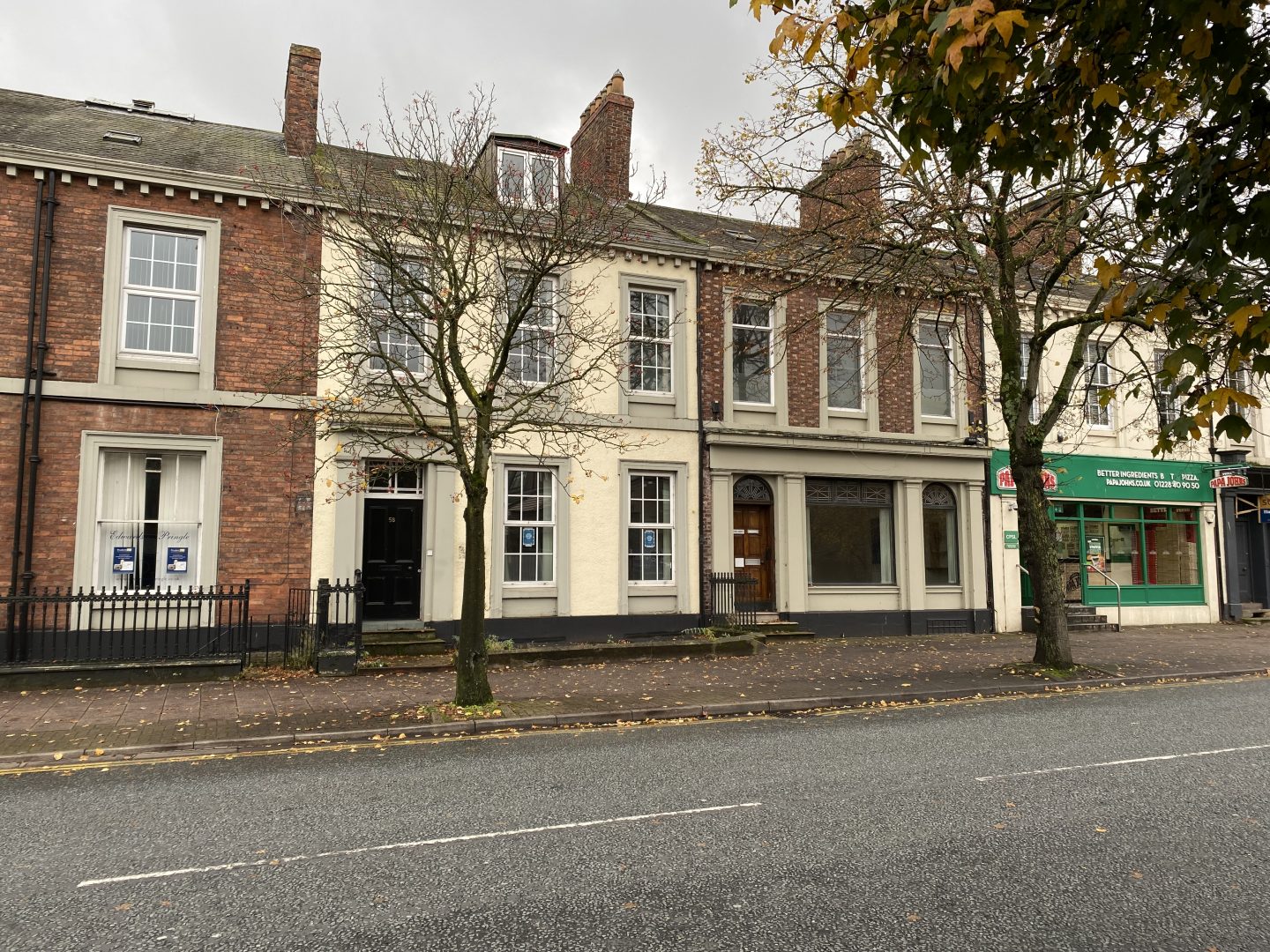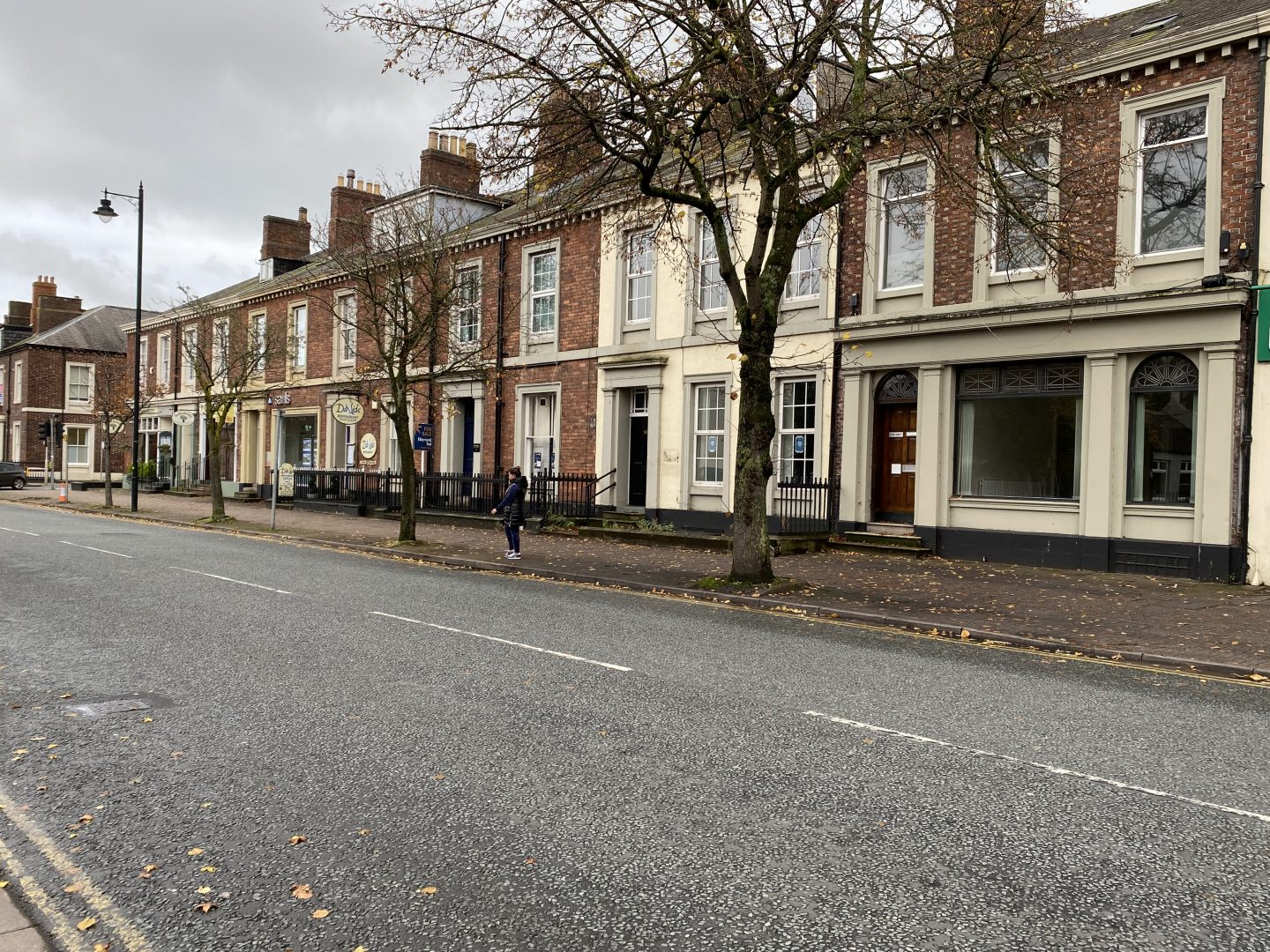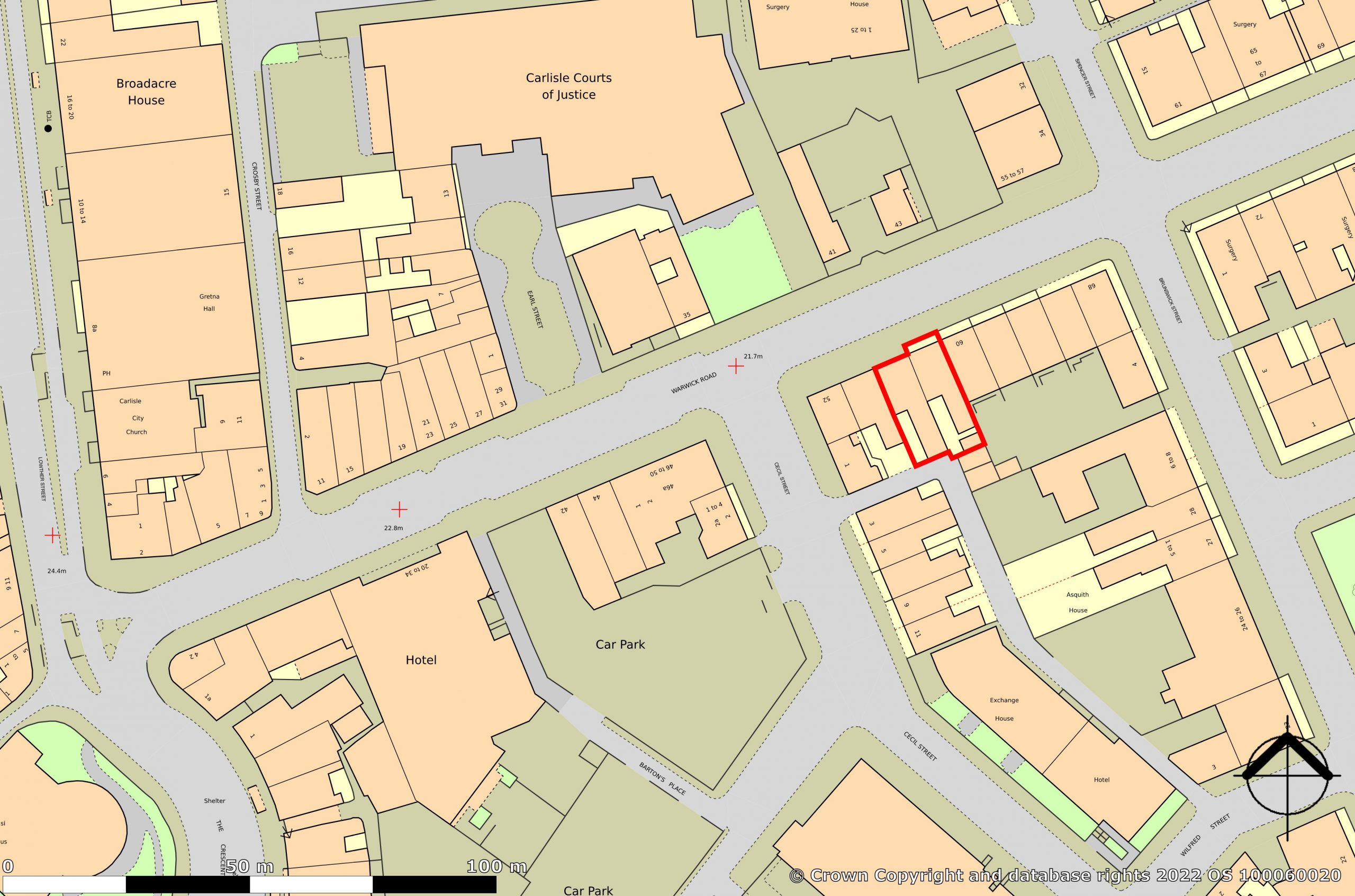58 Warwick Road, Carlisle
Cumbria, CA1 1DR
PROMINENT SELF-CONTAINED OFFICES FRONTING WARWICK ROAD ON ATTRACTIVE TREE-LINED STREET WITH GOOD PRIME FRONTAGE CLOSE TO CARLISLE CITY CENTRE
- ESTABLISHED COMMERCIAL LOCATION POPULAR WITH OFFICE, RETAIL, DOCTORS AND DENTAL SURGERIES
- CAN BE SPLIT INTO TWO SELF-CONTAINED UNITS
- CLOSE TO CITY CENTRE AMENITIES AND TRANSPORT LINKS
- ALTERNATIVE USES CONSIDERED, SUBJECT TO PLANNING
- SITUATED IN A CONSERVATION AREA BUT NOT A LISTED BUILDING
- CURRENTLY UNDERGOING REFURBISHMENT.
Location
The property is located fronting Warwick Road, the principal thoroughfare into Carlisle (A69). The property benefits from ongoing regeneration of the surrounding areas by the Halston Aparthotel with a mix of restaurant and office uses nearby. There is also a large public Pay & Display Car Park nearby.
Floor Plans & EPC
DESCRIPTION
The property comprises a mid-terrace brick and part-rendered building beneath a multi-pitch and slate covered roof.
Arranged internally as office accommodation, the property could be converted for alternative uses, subject to planning.
There is a yard to the rear of the property with personnel access only.
ACCOMMODATION
The property comprises the following approximate areas:
58 WARWICK ROAD
Ground Floor
Office: 266 sq. ft. (25 sq. m.)
Office: 188 sq. ft. (17 sq. m.) three steps down
Rear Store: 113 sq. ft. (10 sq. m.)
Kitchen: 65 sq. ft. (6 sq. m.) with stainless steel double drainage sink unit and base units
First Floor Mid-Landing
Toilet: 1 WC and 1 WHB
Office: 188 sq. ft. (17 sq. m.)
First Floor
Offices: 341 sq. ft. (32 sq. m.)
Second Floor Mid-Landing
Office: 183 sq. ft. (17 sq. m.)
Second Floor
Office/Stores: 391 sq. ft. (36 sq. m.)
Note: some restricted head height at second floor level.
Basement
Stores: 499 sq. ft. (46 sq. m.)
External
Rear yard with pedestrian access
Total: 2,050 sq. ft. (190 sq. m.)
SERVICES
The property benefits from connection to all mains services.
RATEABLE VALUE
£11,250 (2023 listing)
Interested parties should make their own enquiries of the Valuation Office Agency at www.voa.gov.uk
Please note that as of 1 April 2017, if this is your only commercial premises and the Rateable Value is £12,000 or less, then no business rates will be payable, subject to status.
LEASE
The property is available to let on a new full repairing and insuring lease for a term of years to be agreed.
RENT
£15,000 pa
All rents are quoted exclusive of Business Rates, VAT and all other outgoings.
ENERGY PERFORMANCE CERTIFICATE(S)
No. 58 Rating E103
VAT
VAT is payable in addition to the rent.
We would advise prospective tenants establish the VAT implications before entering into any agreement.
VIEWING
For further information and to arrange a viewing, please contact Walton Goodland.
Arrange a viewing
Last updated: 30th May 2024 - 4:00 pm






