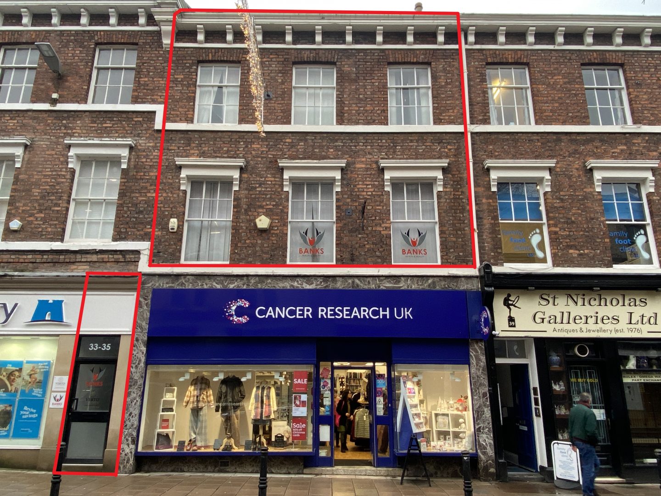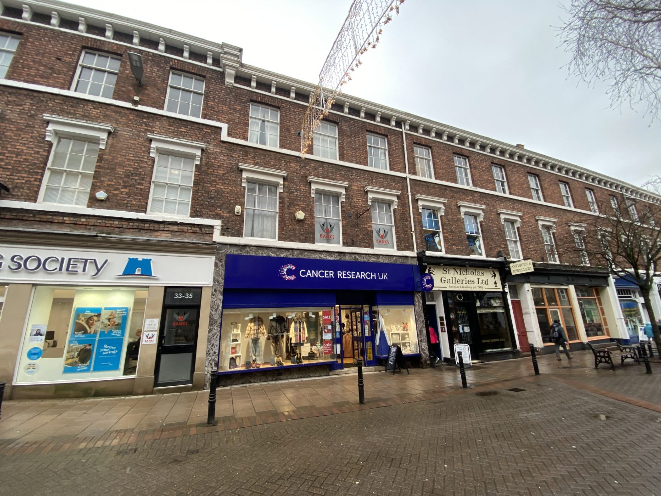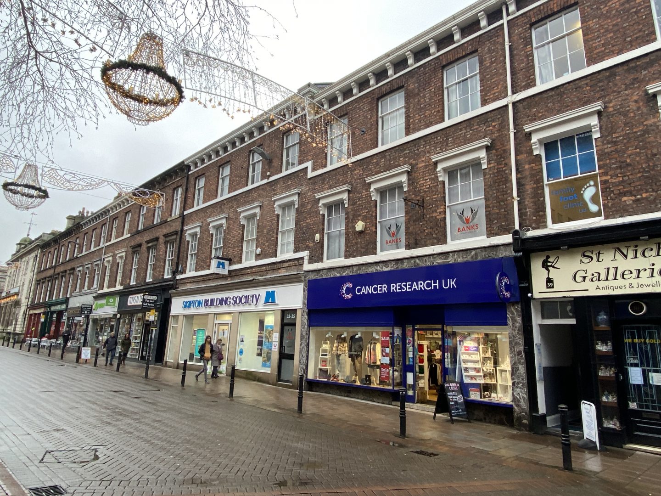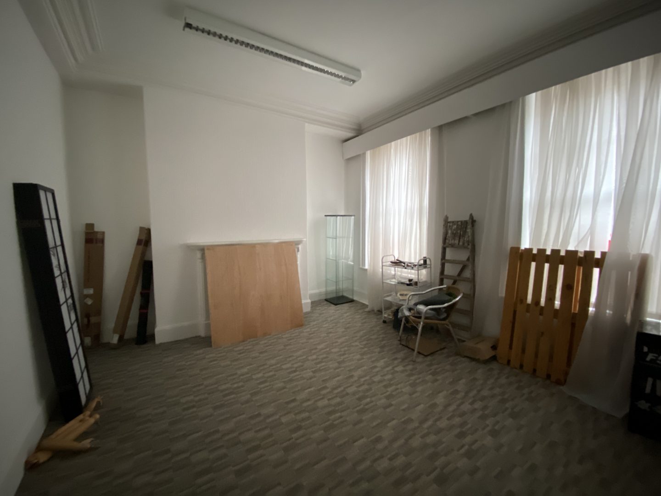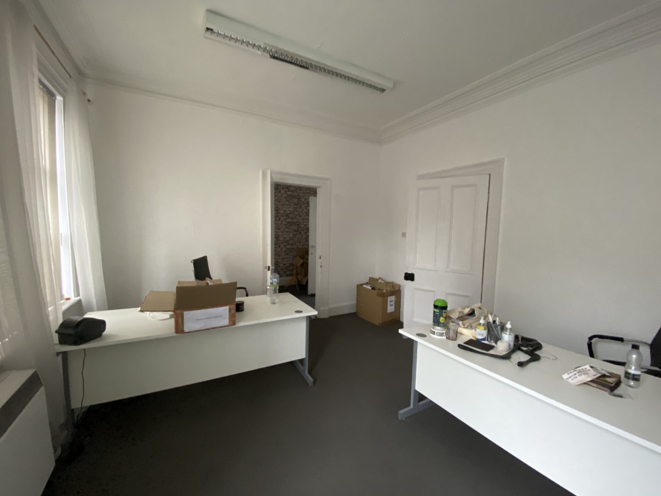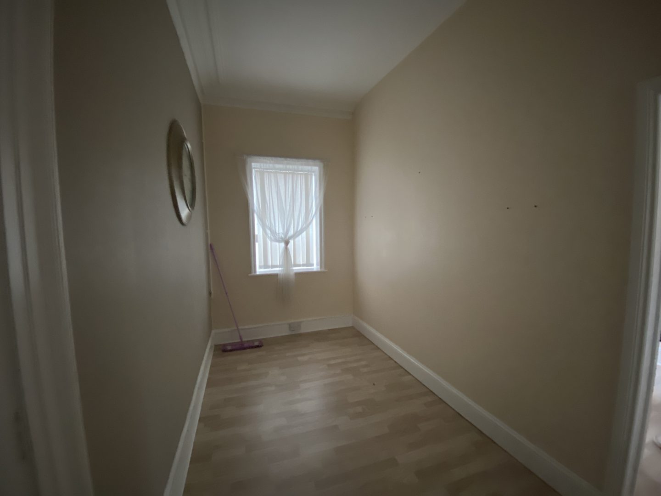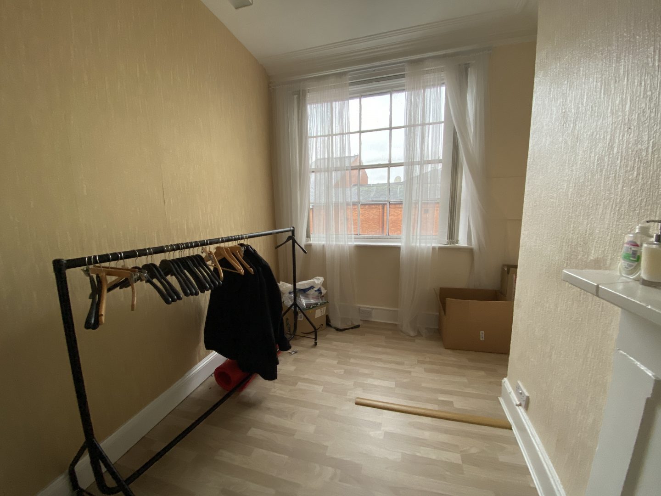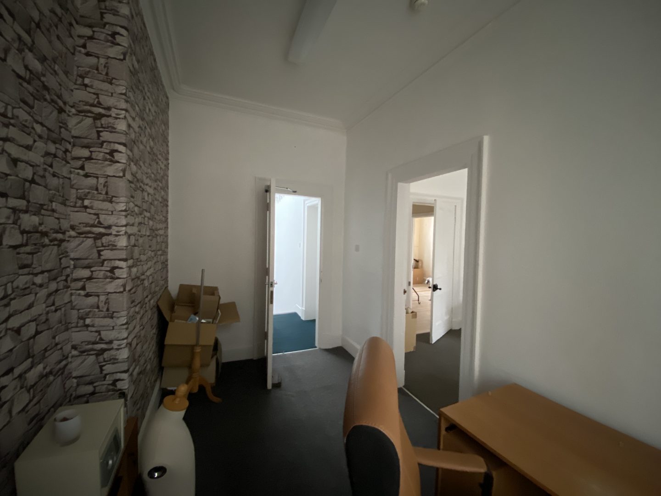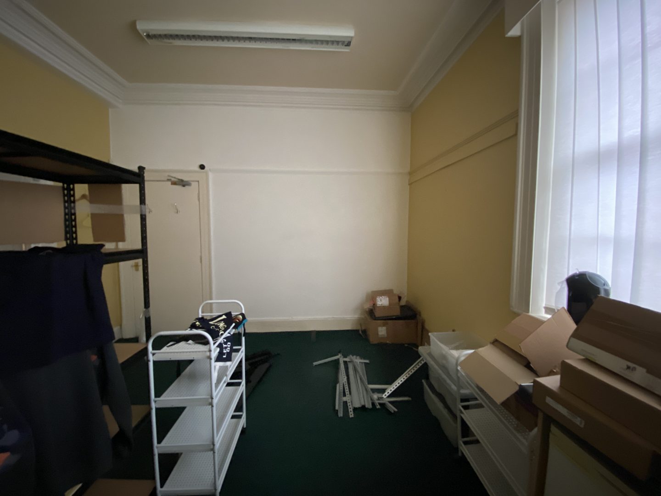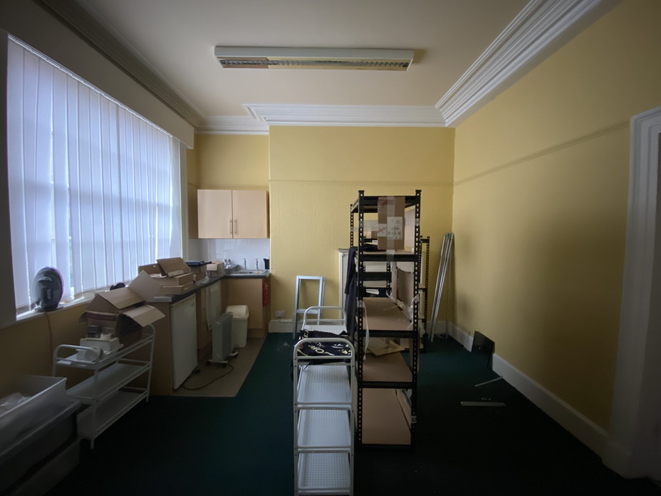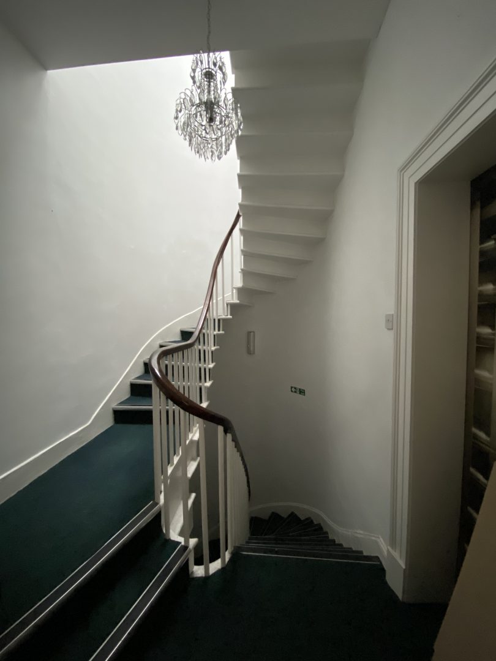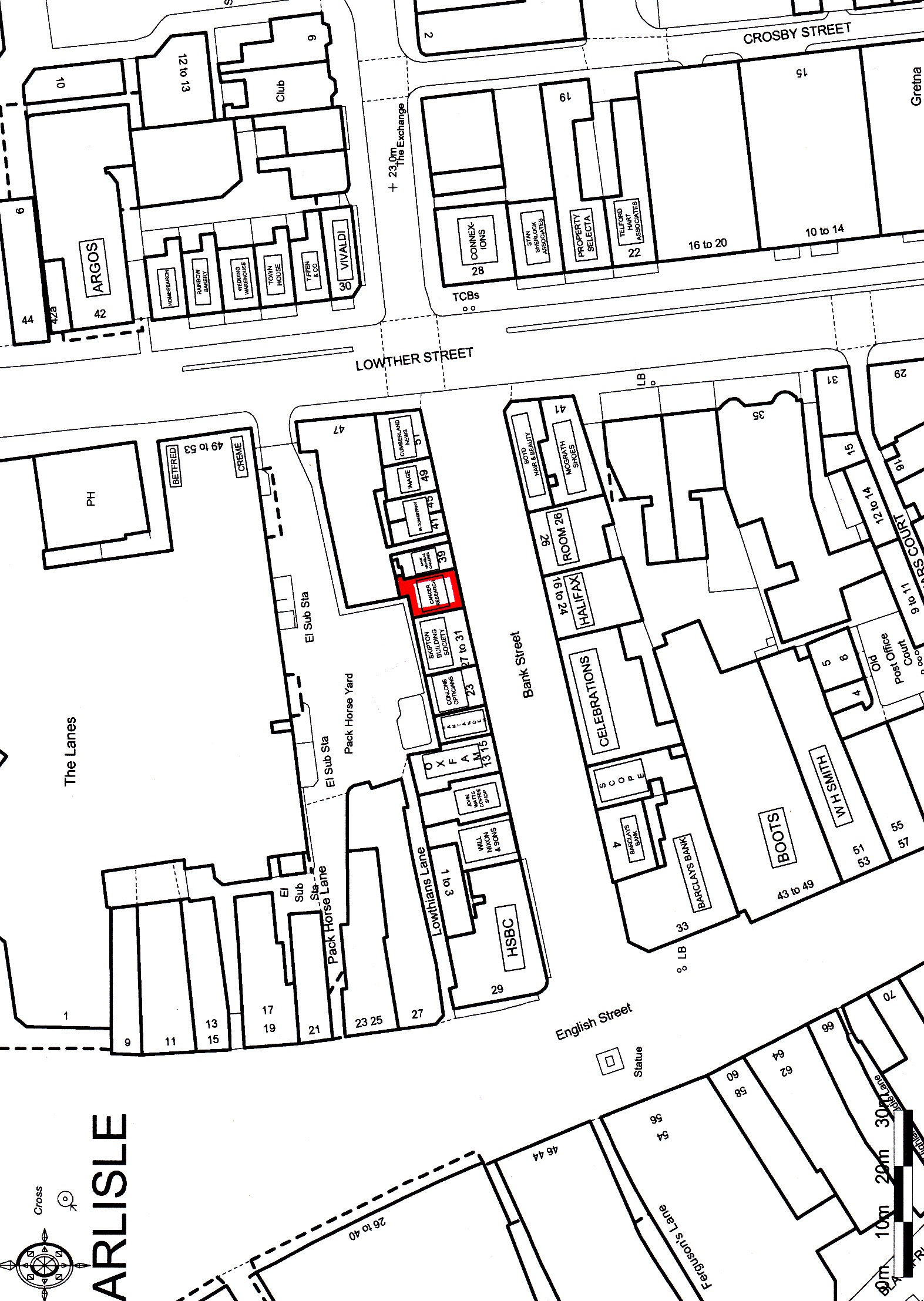First & Second Floors, 33 – 35 Bank Street, Carlisle
Carlisle, CA3 8HJ
ATTRACTIVE FIRST AND SECOND FLOOR COMMERCIAL PREMISES WITH PERIOD FEATURES SUITABLE FOR OFFICES, STUDIO, TREATMENT ROOMS ETC
- WELL LOCATED AND CENTRALLY SITUATED UPPER FLOOR PREMISES
- SELF-CONTAINED WITH OWN ENTRANCE
- BUSY LOCATION CLOSE TO CITY CENTRE, ADJACENT SKIPTON BUILDING SOCIETY AND CANCER RESEARCH
Location
The property is located on Bank Street in the heart of Carlisle City Centre. Other occupiers include Skipton Building Society, Cancer Research UK, Celebrations and John Watt & Son Coffee Shop.
Floor Plans & EPC
DESCRIPTION
First and second floor premises with self-contained entrance from Bank Street in traditional Grade II listed terrace block.
LOCATION
The property is located on Bank Street in the heart of Carlisle City Centre. Other occupiers include Skipton Building Society, Cancer Research UK, Celebrations and John Watt & Son Coffee Shop.
RATEABLE VALUE
Premises – £5,900 (2023 Listing)
We recommend interested parties make their own enquiries of the Valuation Office Agency at www.voa.gov.uk
Please note, as of 1 April 2017 if this is your only commercial property then no business rates will be payable, subject to status.
LEASE
A new lease for a term of years to be agreed on internal repairing and insuring terms.
A service charge and management fee are payable in addition to the rent.
ACCOMMODATION
The property comprises the following approximate areas:
First Floor
Offices 487 ft2 (45 m2)
Second Floor
Offices 466 ft2 (43 m2)
Toilet 1 WC & 1 WHB
Total 953 ft2 (88 m2)
SERVICES
Mains electricity, water and drainage are connected to the property.
The tenant is responsible for the payment of all utilities.
RENT
£6,000 per annum
All rents are quoted exclusive of VAT, business rates and all other outgoings.
VAT
VAT is not applicable.
Arrange a viewing
Last updated: 10th May 2024 - 4:53 pm


