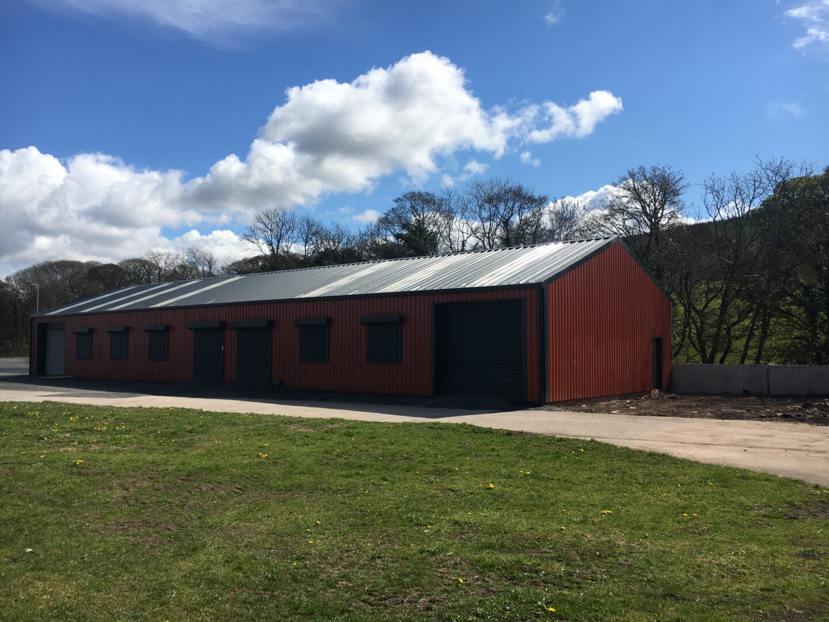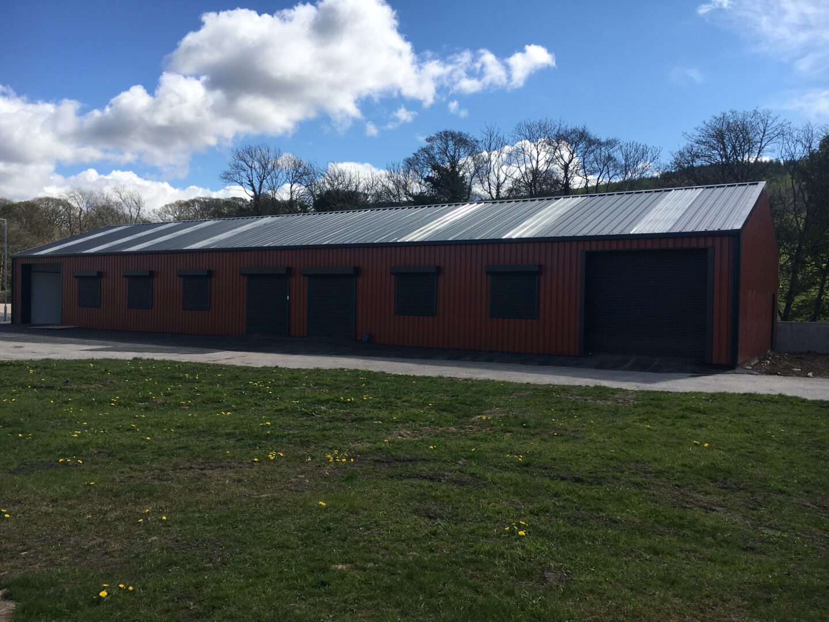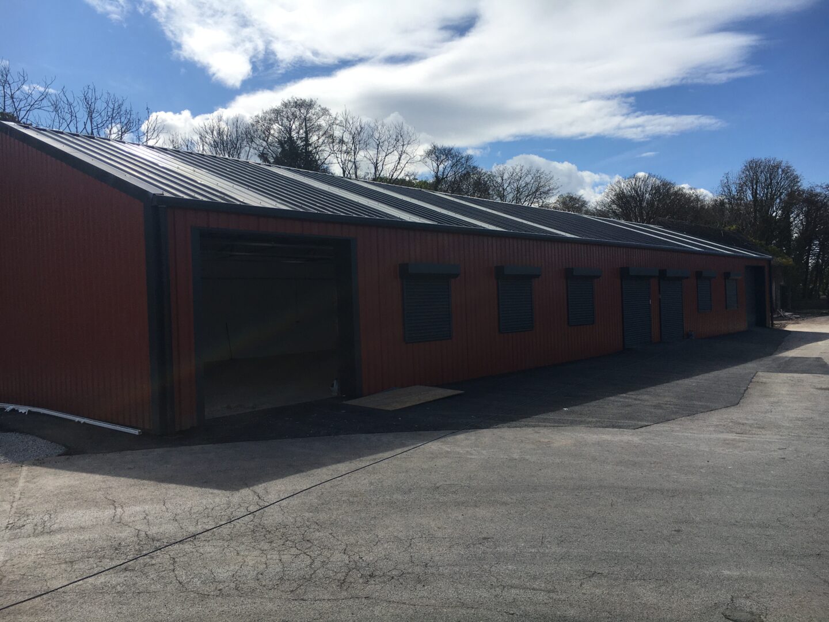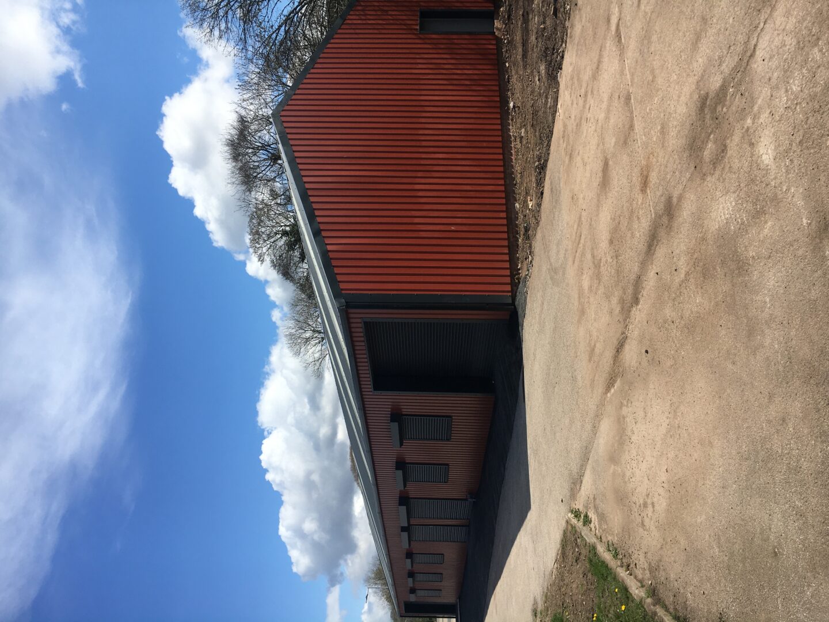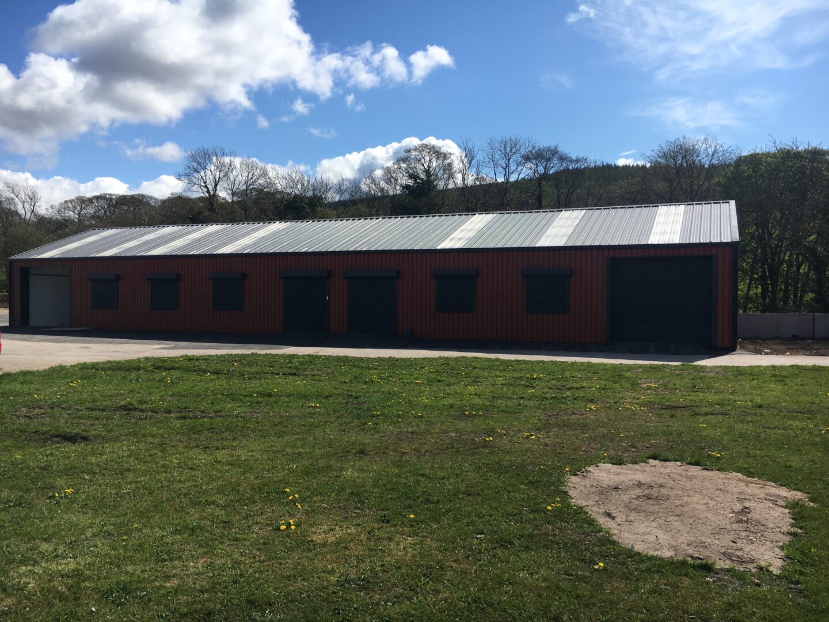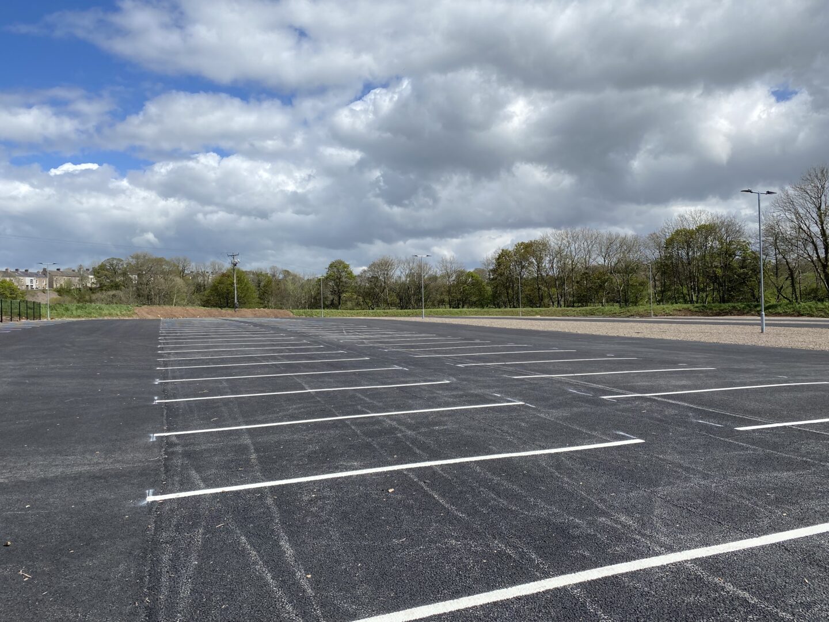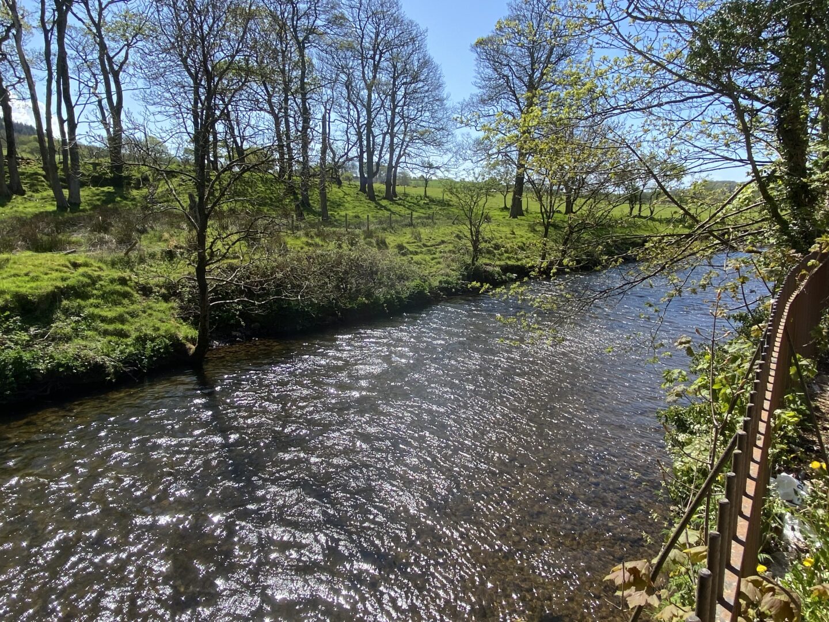Light Industrial Units, Cleator Mills, Cleator – FIRST PHASE FULLY LET
Cleator, CA23 3DU
HYBRID LIGHT INDUSTRIAL R&D WORKSPACE UNITS IN ATTRACTIVE RIVER SETTING
- ADJOINING UNITS CAN BE COMBINED TO FORM LARGER SPACE WITH INTERNAL CONFIGURATION TO SUIT INDIVIDUAL OCCUPIER REQUIREMENTS
- ALL UNITS WILL COMPRISE A SECTIONAL OVERHEAD ROLLER ACCESS DOOR OF 3.5M OR 4.5M IN HEIGHT
- CAR PARKING AND DISABLED ACCESS SPACES AT THE FRONT AND SIDE OF INDIVIDUAL UNITS
- ADJACENT 600 SPACE CAR PARK AND RIDE FOR SELLAFIELD LIMITED
- POTENTIAL FOR ADDITIONAL BESPOKE INDUSTRIAL WAREHOUSE UNIT ON SITE OF UP TO 30,000 SQ. FT.
- EXCELLENT LINKS TO A595 (1.8 MILES) AND MULTIPLE TOWN CENTRE AMENITIES
- SELLAFIELD NUCLEAR SITE - 7 MILES SOUTH
- LAKE DISTRICT NATIONAL PARK - 2 MILES EAST
Location
The site is located adjacent to the historic former Cleator Mill on the banks of the River Ehen in Cleator. Set back from Main Street, the site is within easy access of the A595 (1.8 miles) at Egremont. The adjacent land is occupied by Sellafield Limited as a park & ride scheme, comprising a 600 space car park. A new housing development is planned on the land to the west.
DESCRIPTION
The units will comprise single-storey light industrial hybrid workspace with modern steel portal frame construction and profile sheet cladding above facing brickwork with insulated pitch-profile composite panel roofs, PVCU windows and sectional overhead roller doors.
All units will comprise accessible WC facilities and either a kitchen or kitchenette area, with Units A and B benefiting from integral office accommodation and C and D being an appropriate height to incorporate first
floor mezzanine areas, if so required.
Units A1 and A2 have been constructed and are ready for immediate occupation pending internal fit-out.
The eaves height on units C, D and E extends to approx. 5.18m with roller door access to a height of 4.5m. The access doors on Units A and B extend to a height of 3.5m.
Various combinations of units can be made available, subject to specific size requirements. The ability to lease a whole block or multiple blocks exist subject to occupier requirements.
Parking is available to the front and side of the units as identified on the plans.
SERVICES
Mains electricity, water and drainage are to be connected to the units. Heating and hot water will be provided via 500 watt panel electric heaters in the office and kitchen areas which will be further serviced by instantaneous hot water heaters in the kitchen/kitchenette and WC.
RATEABLE VALUE
To be confirmed.
Interested parties should make their own enquiries of the Valuation Office Agency at www.voa.gov.uk
Please note that as of 1 April 2017 if this is your only commercial premises and the Rateable Value is £12,000 or less then no business rates will be payable, subject to status.
VAT
VAT is payable in addition to the rent.
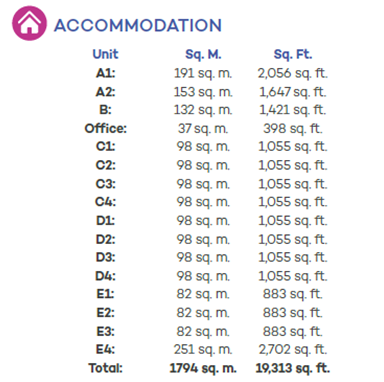
LEASE
Units are available to lease for a term of 5 years with flexible break options considered on full repairing and insuring terms.
Potential exists for development of an additional 30,000 sq. ft. on an existing floor slab adjacent to the proposed units. Design to build and let requirements considered subject to pre-lease agreement terms.
RENT
Individual unit rents available on request on a fully inclusive basis save for Business Rates, Vat and utilities which tenants will remain responsible for. Please contact the joint sole letting agents for further details.
EPC
EPC’s are currently being instructed following completion of building works to Units A1 and A2.
These will be available for inspection from the joint sole letting agents.
VIEWING
For further information please contact the joint agents:
WALTON GOODLAND:
Stephen Sewell: m: 07843 058081
t: 01228 514199 e: agency@waltongoodland.com
10 Lowther Street, Carlisle, CA3 8DA
AVISON YOUNG:
Andrew Williamson: m: 07802 985416
t: 01946 65835 www.avisonyoung.co.uk
Unit 9, Ingwell Hall, Whitehaven, CA24 3JZ
Arrange a viewing
Last updated: 20th February 2024 - 3:12 pm


