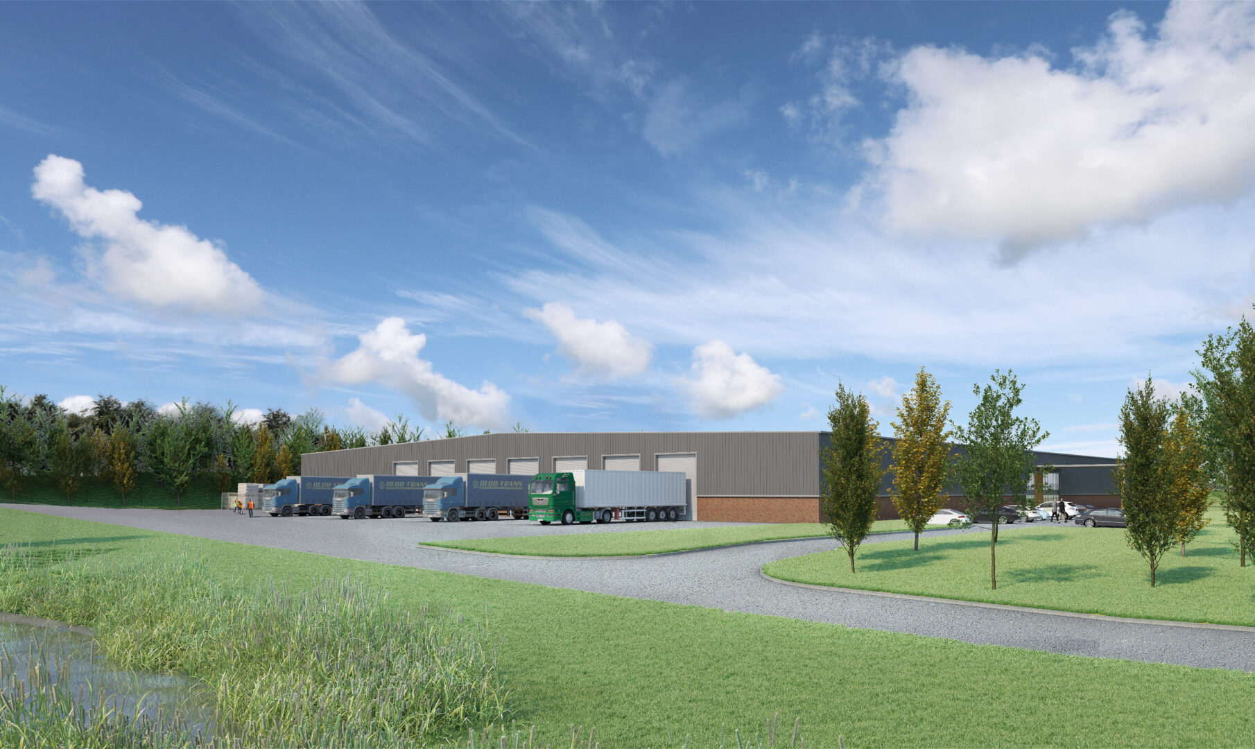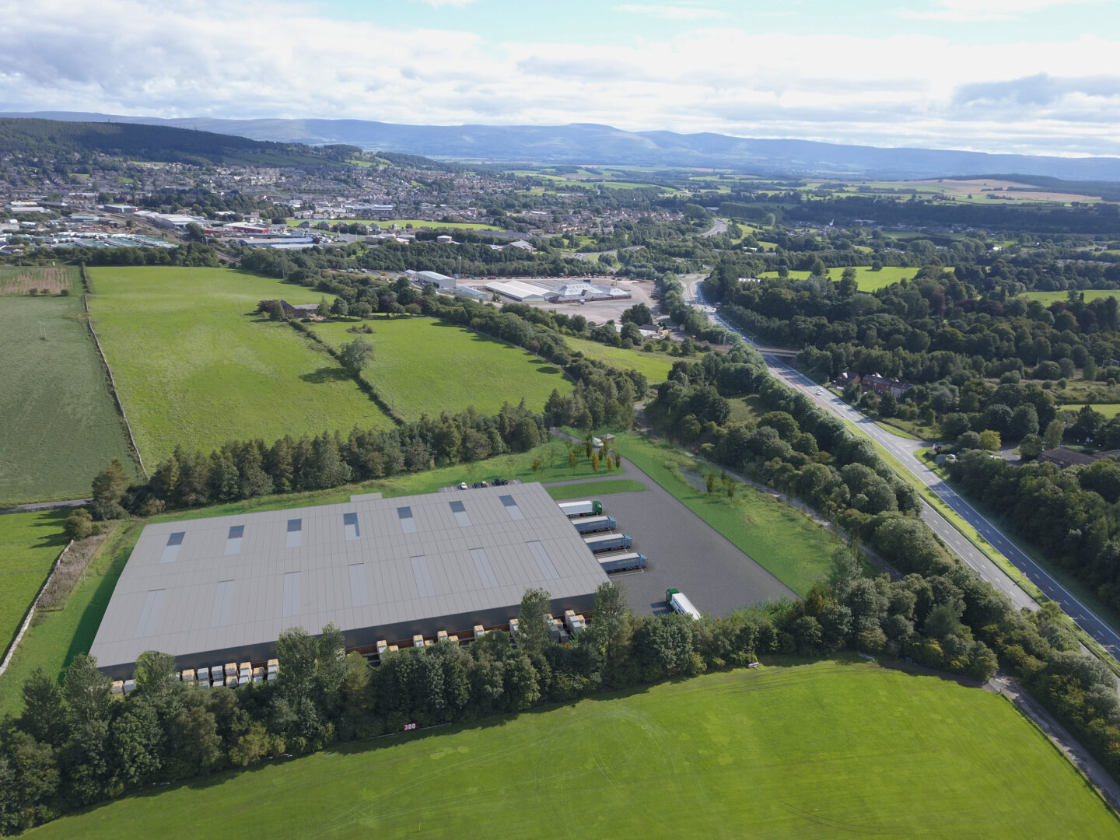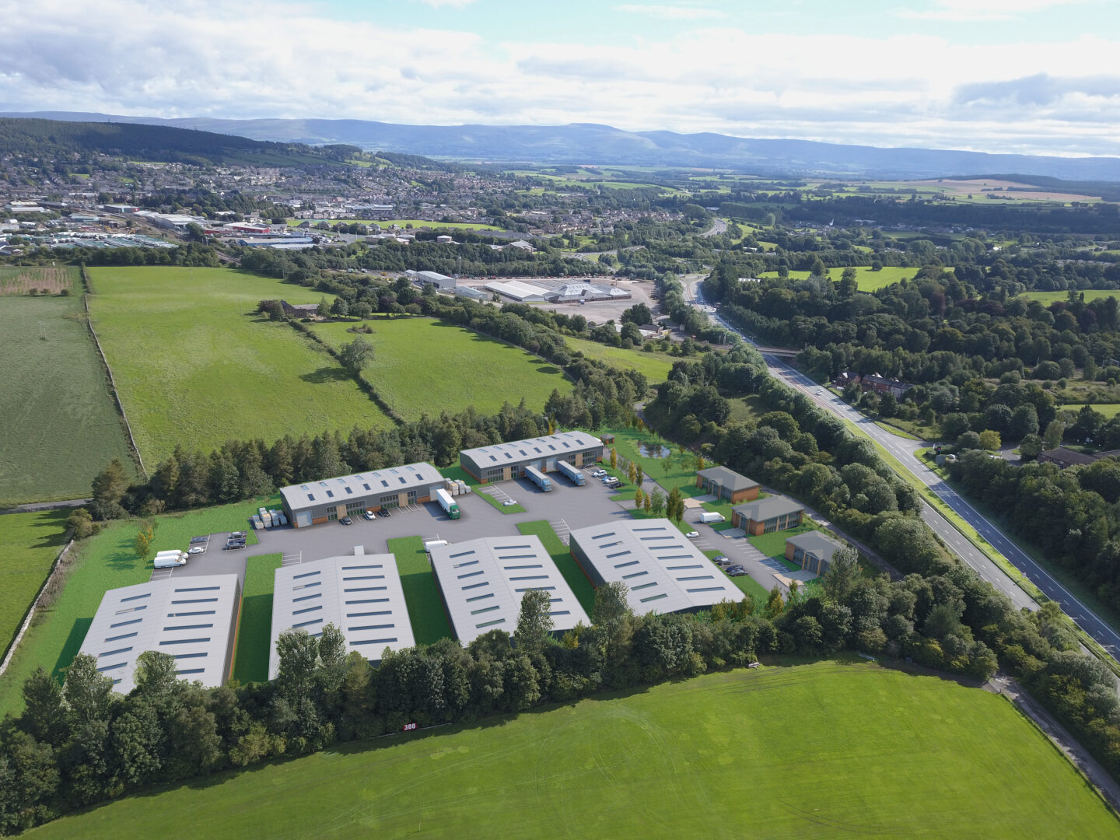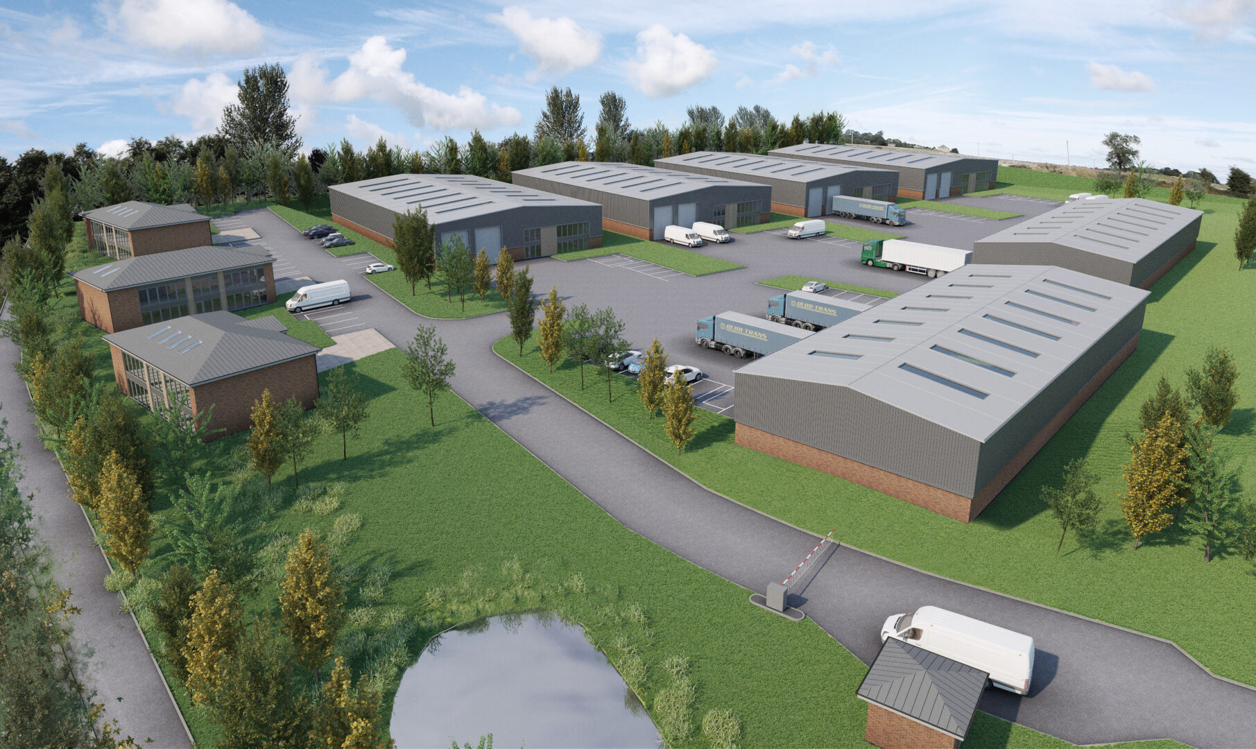Phase 1, Mile Lane, Penrith
Penrith
PRIME 8.5 ACRE INDUSTRIAL SITE, ADJACENT A66(E) AND JUNCTION 40 (M6) UNDER DEVELOPMENT FOR USES E(G), B2 AND B8 WITH POTENTIAL FOR OVER 100,000 SQ. FT. OF NEW COMMERCIAL, INDUSTRIAL OFFICE SPACE.
- FIRST BLOCK OF UNITS NOW OFFERED TO LET
- SIZES RANGE FROM 1,615 SQ. FT. (150 SQ. M.) TO 10,764 SQ. FT. (1,000 SQ. M.)
- PRIME POSITION: JUNCTION 40 (M6)
- EXCELLENT MOTORWAY ACCESS 1/4 MILE
- EDGE OF LAKE DISTRICT NATIONAL PARK
- RURAL OUTLOOK, ADJACENT GOLF DRIVING RANGE
- FULL ROAD NETWORK CONNECTIONS ACROSS ENTIRE REGION
- TRAVELODGE, GREGGS AND BURGER KING: 100M
Location
The site is located approximately 1 mile west of Penrith Town Centre at Redhills being accessed off Mile Lane, leading between the A66(E) and B5288. There is immediate access to the A66(E) Trans Pennine Route and the M6 Motorway is within ¼ mile. The A66(W) passes through the Lake District National Park, a UNESCO World Heritage Site, leading to Keswick, before continuing onto Britain’s Energy Coast and principle nuclear energy hub. Penrith is an attractive market town with a high quality of living, renowned Grammar School and multiple retail and food shopping amenities, including M&S Food, Sainsburys, Booths and Morrisons supermarkets. The town is extremely popular with tourists visiting the Lake District and with people and businesses relocating to what is an area of outstanding beauty
COMMUNICATION
- Adjacent A66 (East)
- Edge of Lakes between Junction 40 (M6) and Rheged Visitors Centre
- Penrith: 1 Mile
- A1/M1 (Scotch Corner): 50 Miles
- Main West Coastline Railway Station, Penrith: 1 Mile
Penrith is situated in the heart of Cumbria, being conveniently located at the crossroads of all major infrastructure through the county leading north, south, east and west. The town is an extremely popular base for agriculture, logistics and distribution due to the drive time for HGVs from Midlands distribution hubs.
PROPOSAL
Development of new industrial estate comprising light industrial units to let.
The attached schematic plan (on attached brochure) highlights the outline proposal with CGI images displayed for illustrative purposes only. Consideration for alternative unit sizes and types can be discussed. The first Phase of the development will comprise a new modern 1,000 sq. m.(10,764 sq. ft.) light industrial unit with multiple openings which can be split down into separate individual units ranging from 150 sq. m. (1,615 sq. ft.) upwards with vehicle parking and unloading space.
SERVICES
The site will be connected to mains electricity and water. A sewerage treatment plant will service the individual units.
VIEWING
The site can be viewed from the roadside at any time. Please refrain from blocking the entrance to the Golf Driving Range. Otherwise, parties are welcome to inspect the site on their own on the proviso this is at their own risk. The owner and its agent will not be liable for any injuries sustained when inspecting the site.
DESCRIPTION
The site extends to approximately 8.5 acres (3.3 hectares) with the benefit of outline planning for E(g), B2 and B8 use.
The opportunity exists to lease a self-contained workshop/warehouse unit which can be let as a whole or subdivided into smaller sizes subject to tenant requirements.
AREA
The table below provides an example of potential indicative unit sizes which can be accommodated on the site per the attached scheme. Different unit sizes or individual plots can be developed subject to occupier requirements.
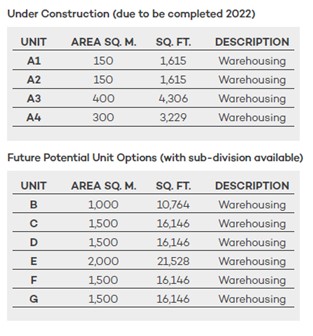
LEASE
New leases available fro a minimum 5 year term or multiples of on full repairing and insuring terms.
RENT
From £12,000 per annum, exclusive of business rates, VAT and all other outgoings.
VAT
To be confirmed.
Arrange a viewing
Last updated: 2nd January 2024 - 2:29 pm


