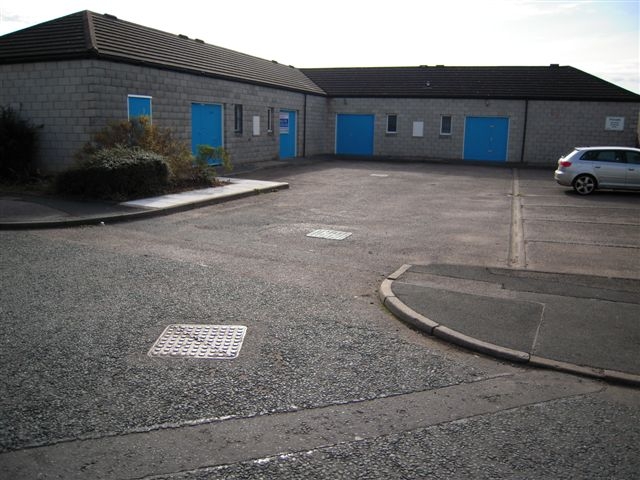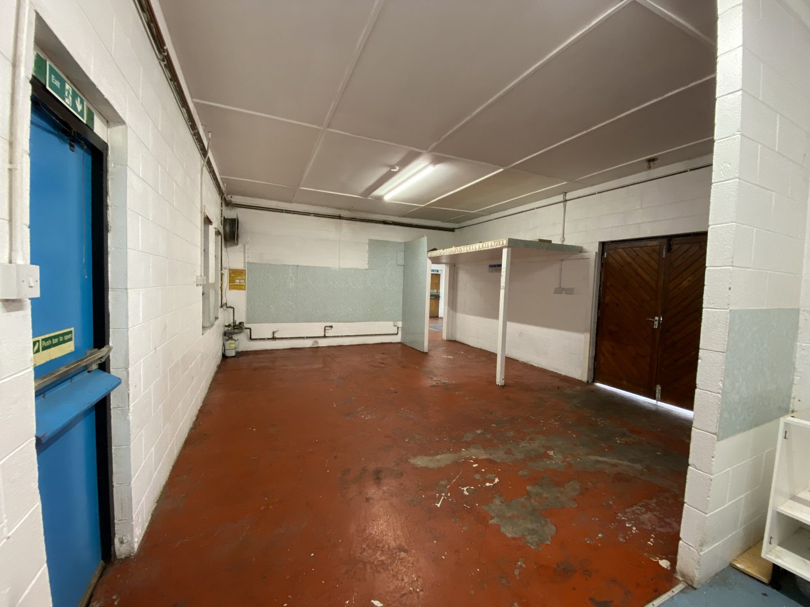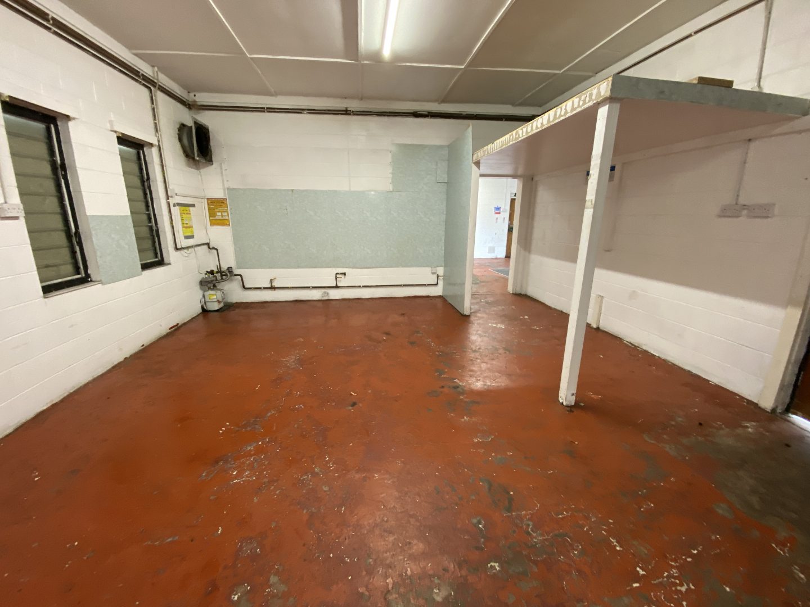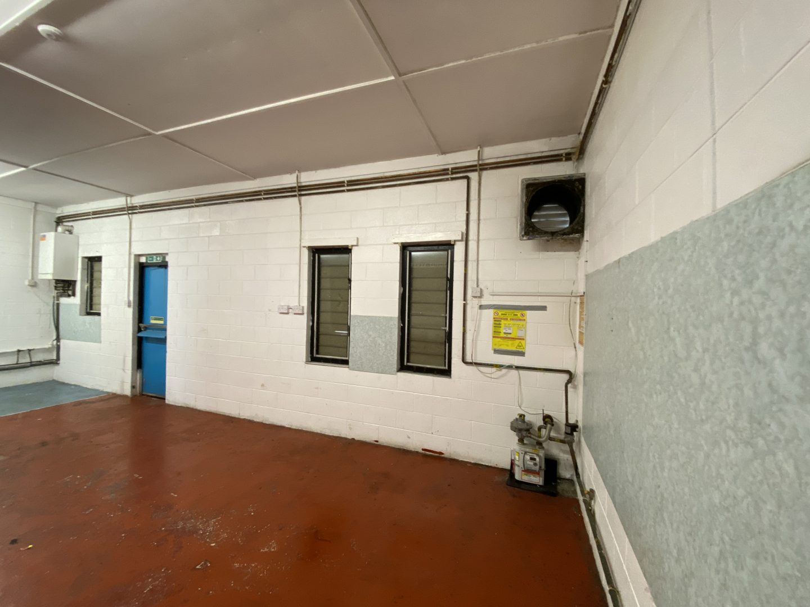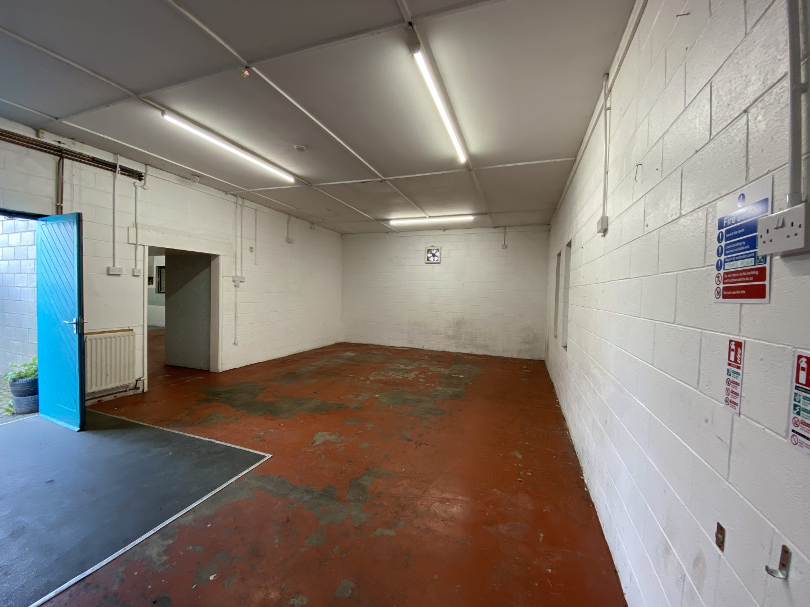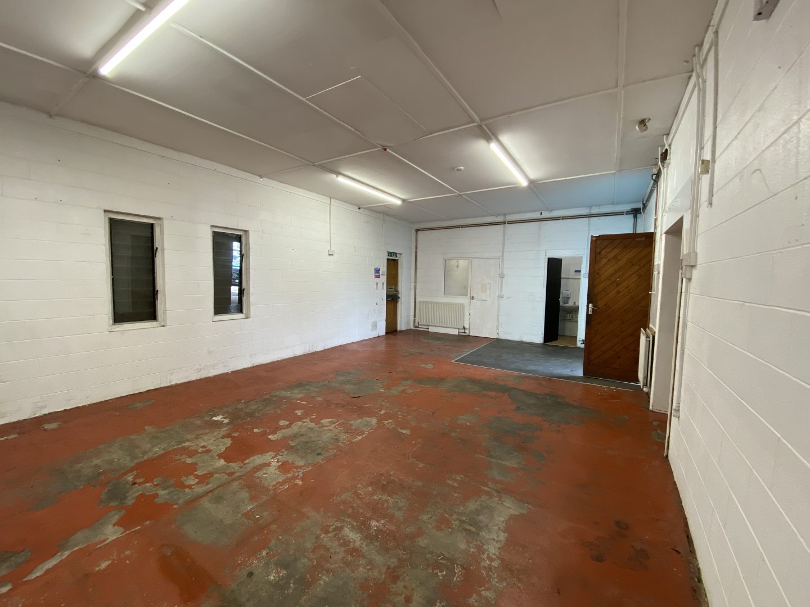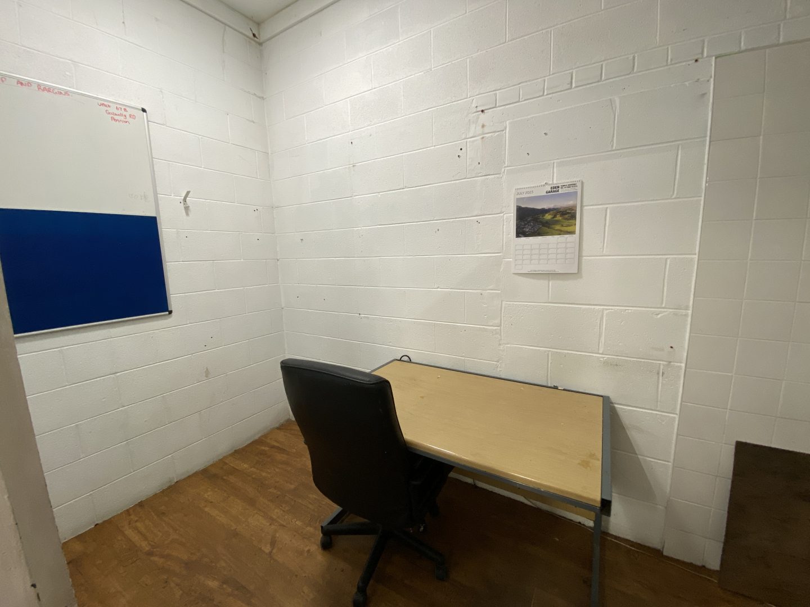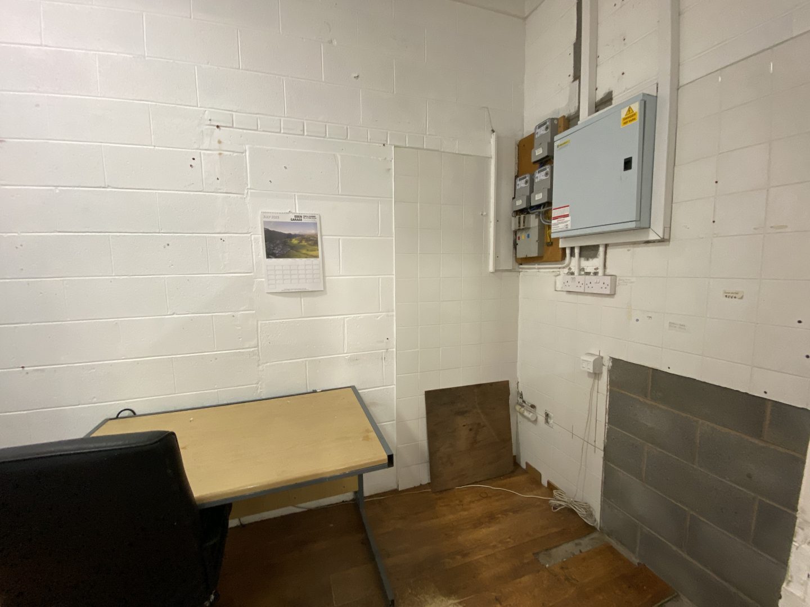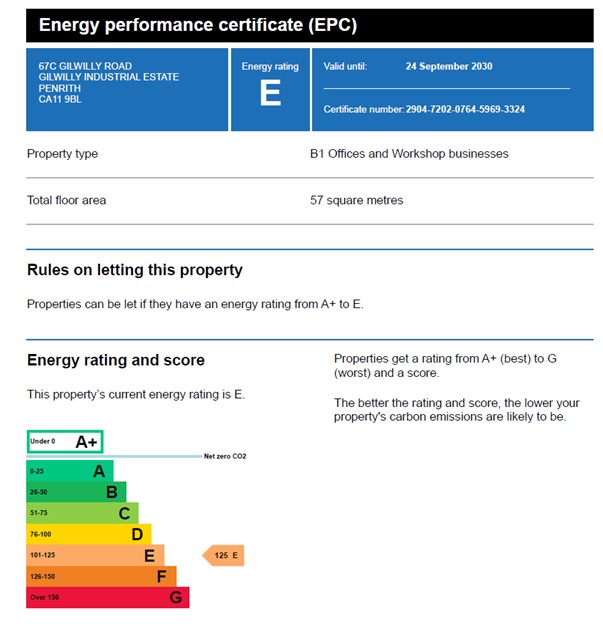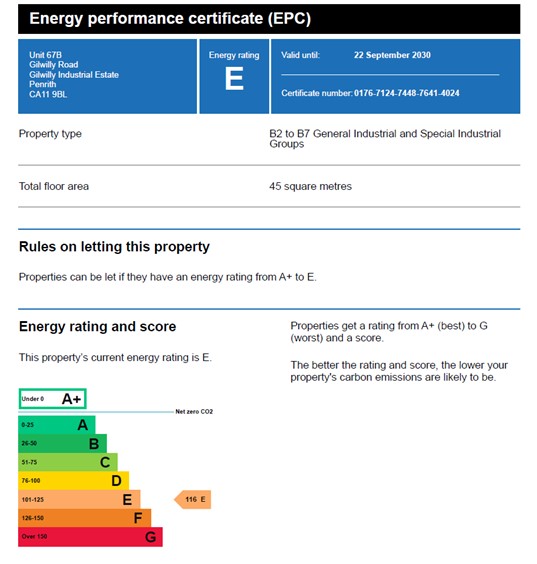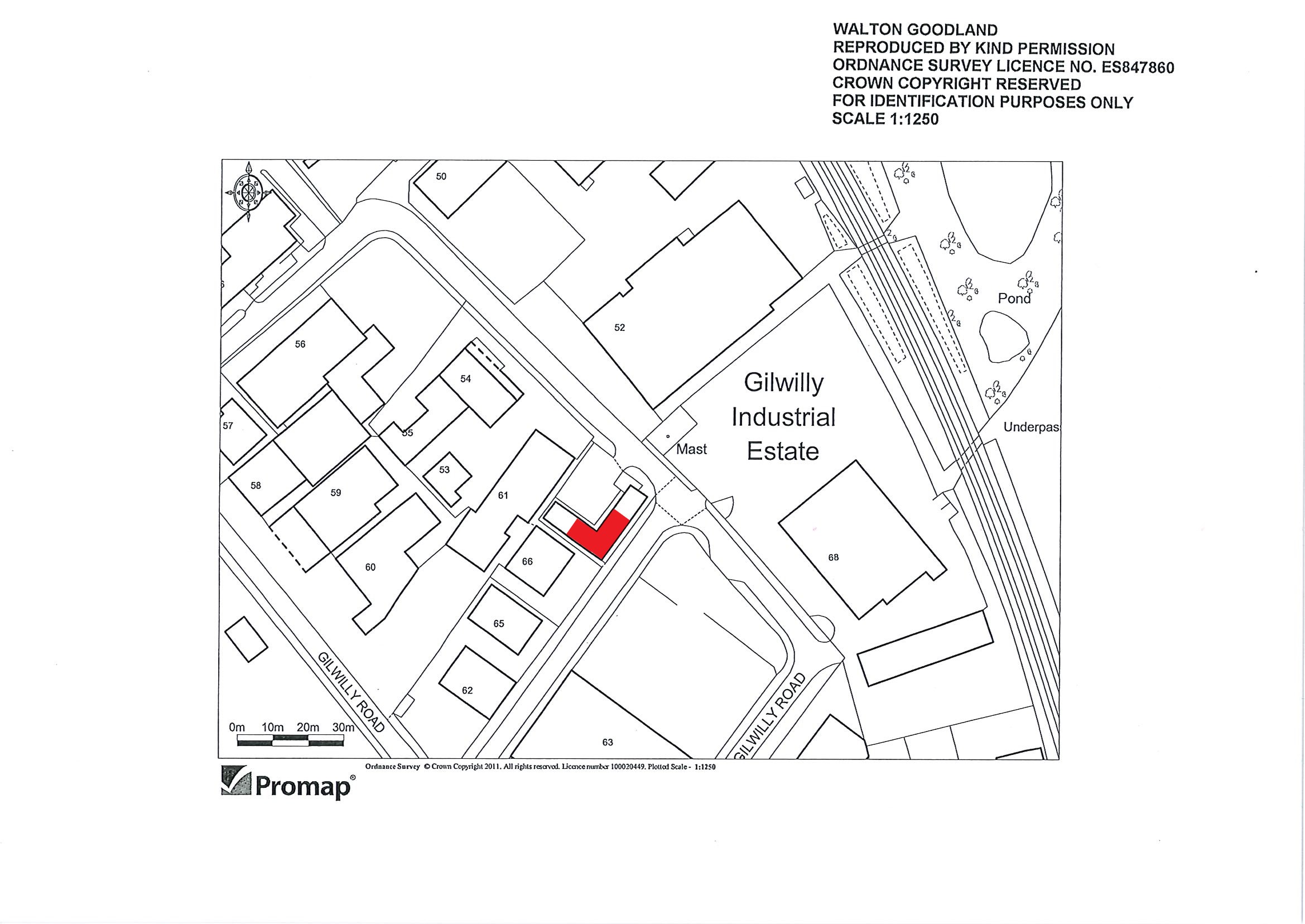Units 67B and 67C Gilwilly Industrial Estate, Penrith
Penrith, CA11 9BL
LIGHT INDUSTRIAL UNIT WITH ON-SITE CAR PARKING ON PRINCIPAL TRADING ESTATE
- LIGHT INDUSTRIAL/WORKSHOP UNIT
- LOCATED CLOSE TO JUNCTION 40, M6/A66 (PENRITH, CUMBRIA)
- PRINCIPAL TRADING ESTATE LOCATION
Location
The property is located to the rear of Gilwilly Industrial Estate on the north western fringe of Penrith. Other occupiers include Travis Perkins and a mix of national and local companies. The property is within approximately 1.5 miles of access to the M6/A66 at junction 40.
Floor Plans & EPC
DESCRIPTION
Single storey terrace lock-up units of block work construction beneath a pitch and tile covered roof with concrete floor.
The properties extend to an eaves height of 10 ft. with double timber access doors and are currently linked together as one unit. Each unit benefits from a WC, wash hand basin.
2 nr. car parking spaces within the yard area to the front per unit.
LOCATION
The property is located to the rear of Gilwilly Industrial Estate on the north western fringe of Penrith. Other occupiers include Travis Perkins and a mix of national and local companies. The property is within approximately 1.5 miles of access to the M6/A66 at junction 40.
ACCOMMODATION
The property comprises the following approximate areas:
UNIT 67B
Workshop – 439 sq ft (41 sq m)
Double doors extend to a height of 2.15m by 2.089m wide.
UNIT 67C
Workshop – 511 sq ft (47 sq m)
Office – 63 sq ft (6 sq m)
Double doors extend to a height of 2.14m by 2.089m wide.
Externally there is provision for 2 car parking spaces per unit.
SERVICES
The properties are connected to mains electricity, water and drainage.
There is currently a single gas supply located in Unit 67B which serves both units.
The tenant is responsible for the payment of all utilities.
RATEABLE VALUE
Units 67B & 67C: £6,200 (2023)
Please note that as of 1 April 2017, if this is your only commercial premises then no business rates will be payable, subject to status.
Interested parties are advised to make their own enquiries of the Valuation Office as www.voa.gov.uk.
RENT
£8,500 per annum exclusive of business rates, VAT and all other outgoings.
SERVICE CHARGE
A service charge is payable to cover the repair, maintenance and decoration of the external common areas of the property.
VAT
VAT is not applicable.
LEASE
A new 3 year lease term or increments thereof, to be agreed on full repairing and insuring terms.
LEGALS
The tenant will be responsible for contributing to the Landlords legal & professional costs.
ENERGY PERFORMANCE CERTIFICATES (EPCs)
The properties have the following EPC ratings:
UNIT 67B – E116
UNIT 67C – E125
VIEWINGS
Please contact Walton Goodland.
Arrange a viewing
Last updated: 5th March 2024 - 10:16 am


