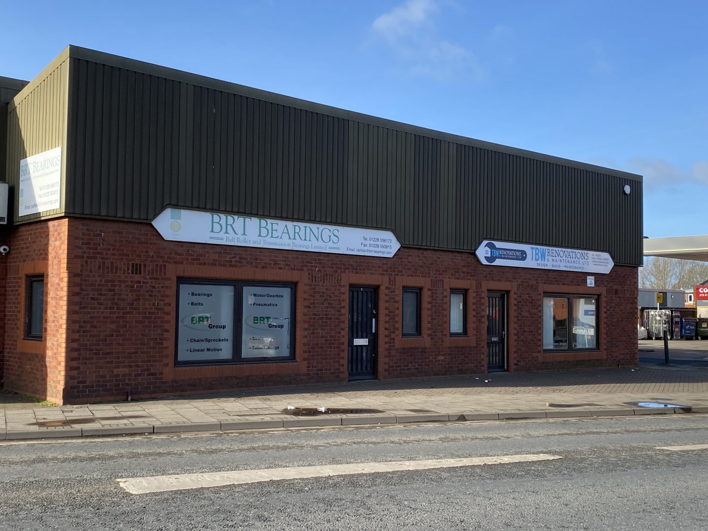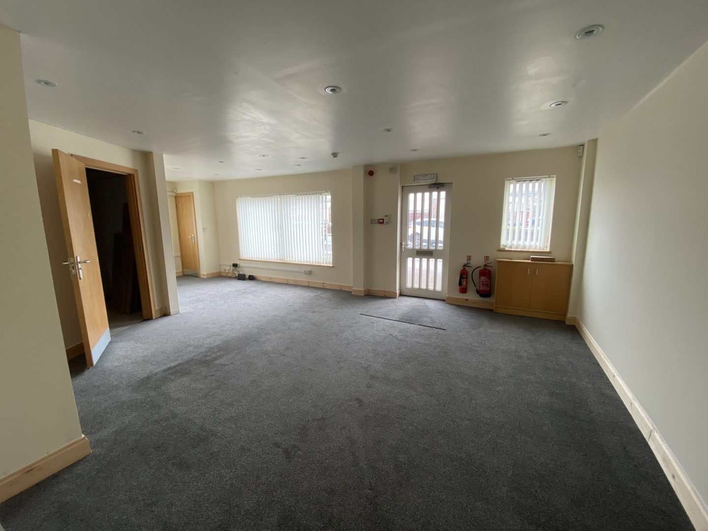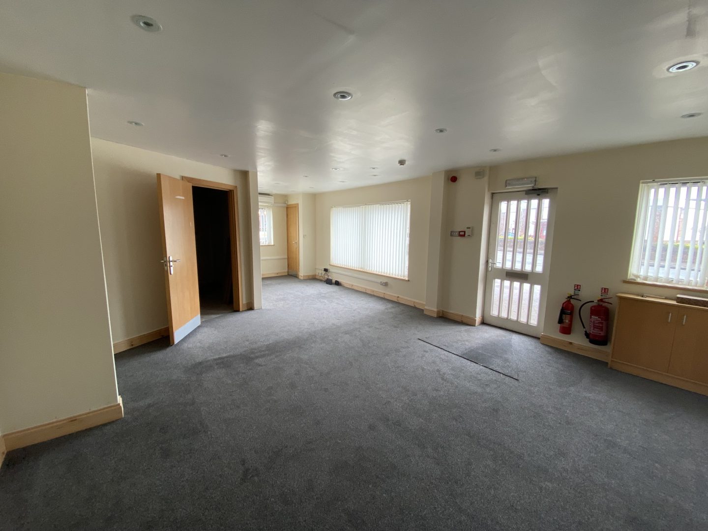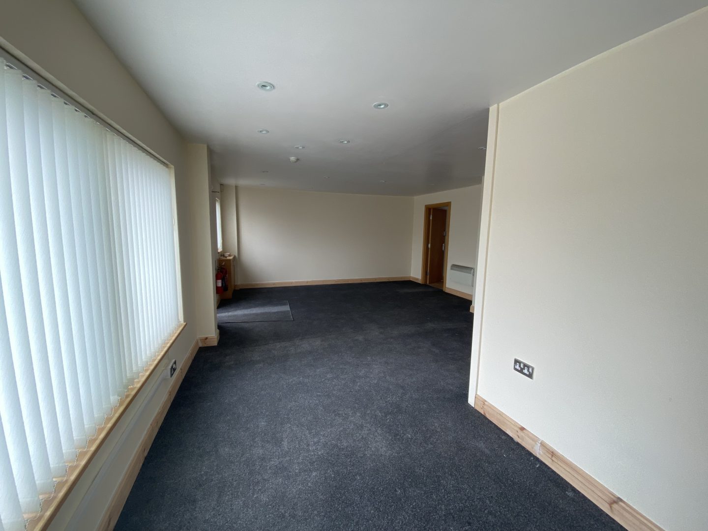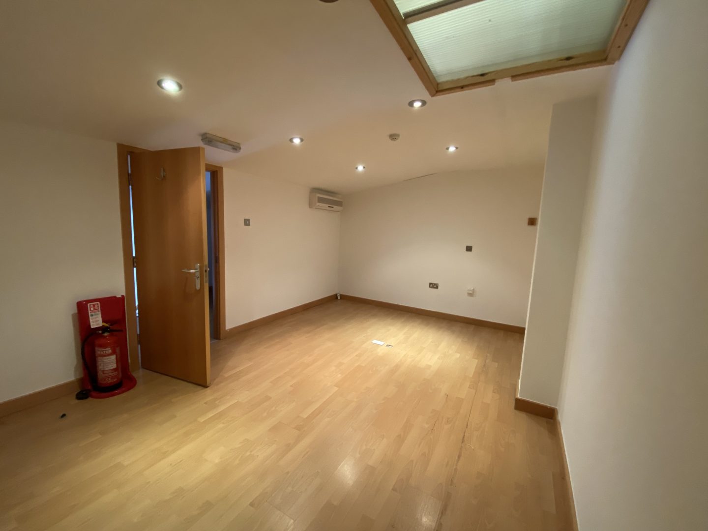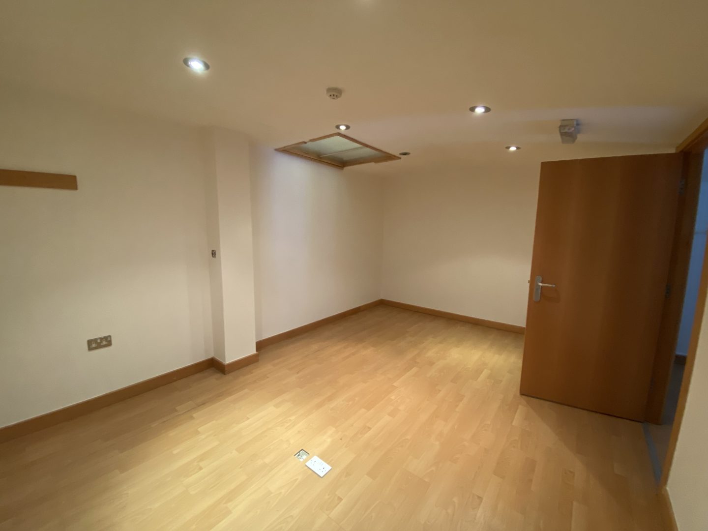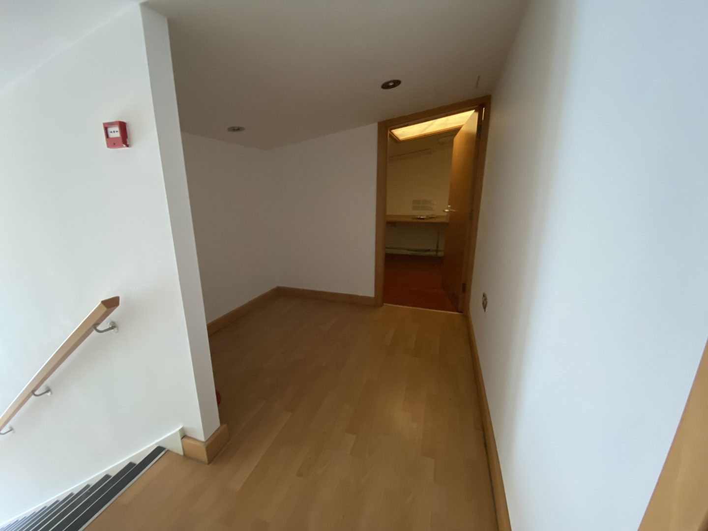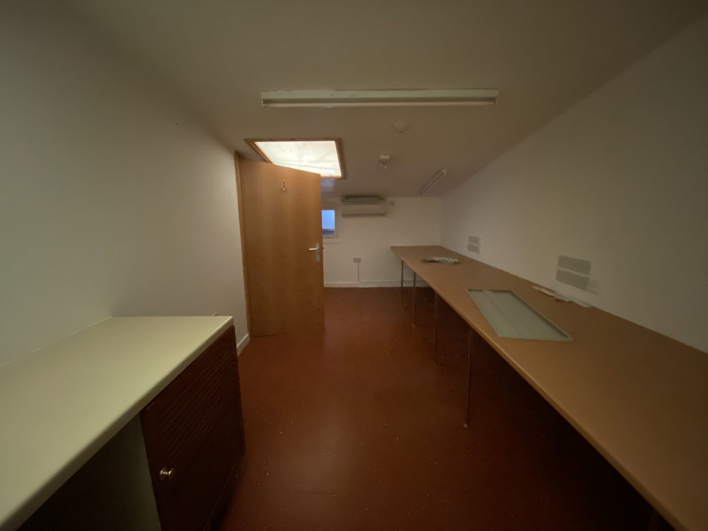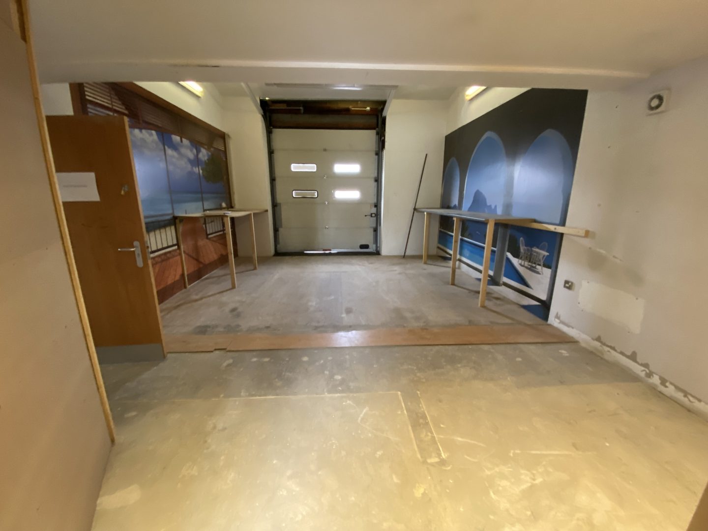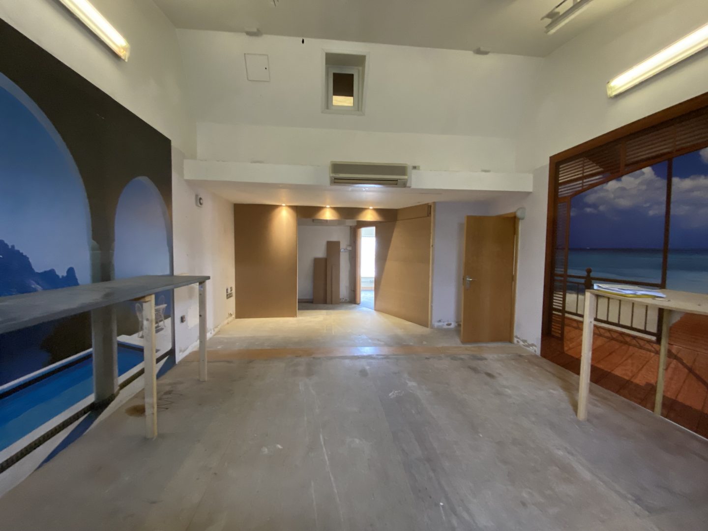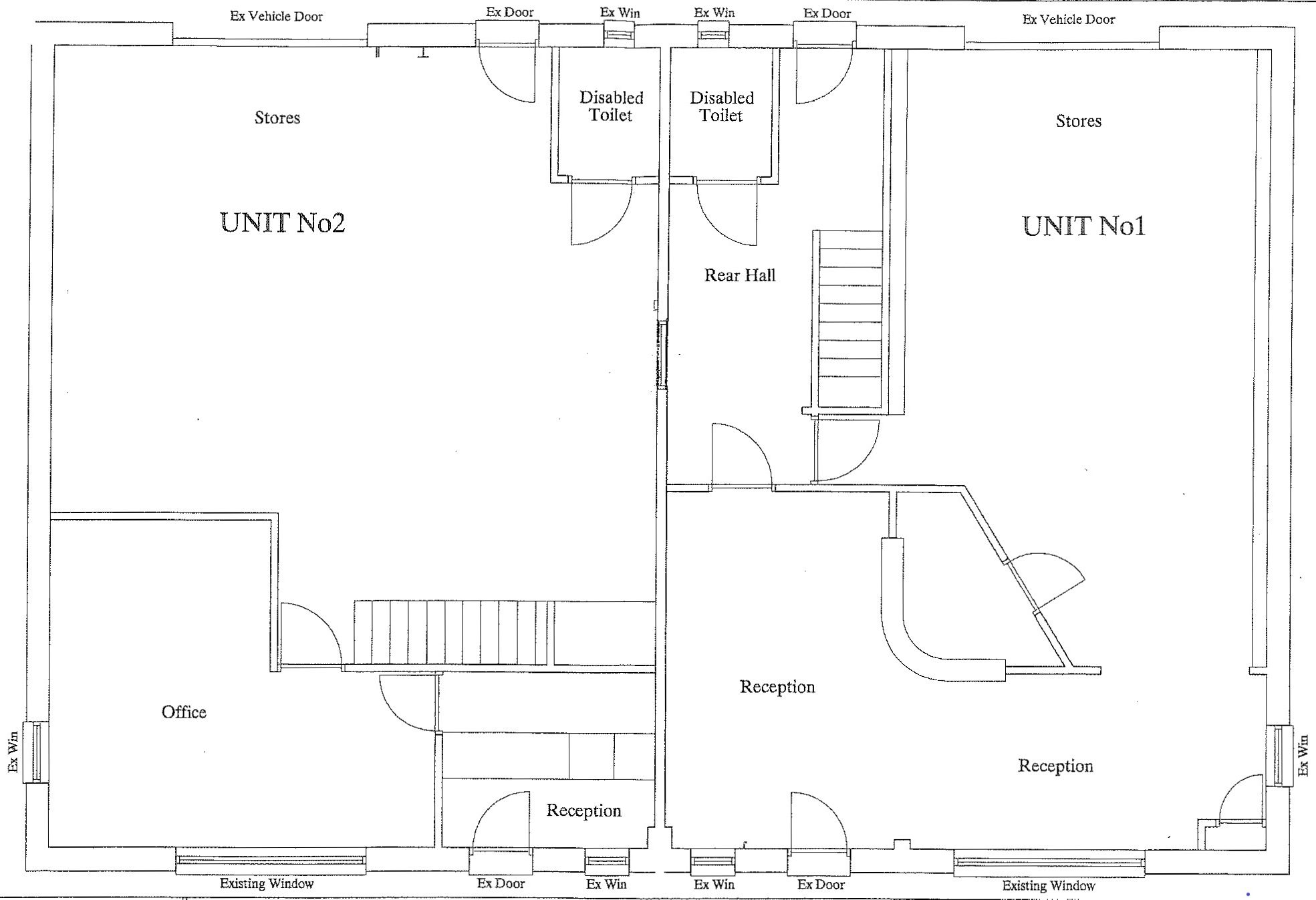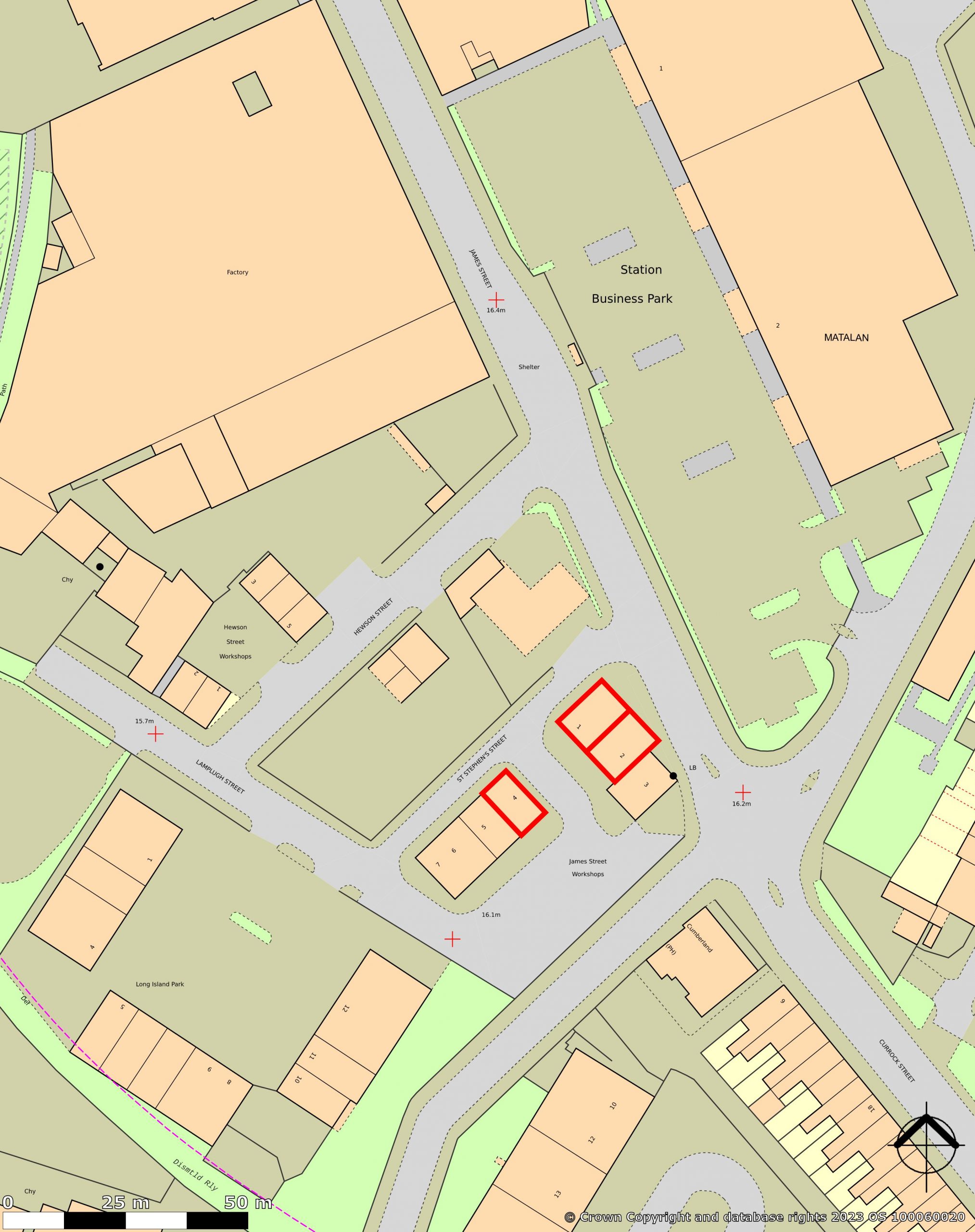Unit 1 James Street Workshops, Carlisle
James Street, Carlisle, CA2 5AH
WORKSHOP UNIT WITHIN COURTYARD SETTING, CLOSE TO CARLISLE CITY CENTRE
- WITHIN APPROX 1/4 MILE OF CITY CENTRE
- ROLLER SHUTTER DOOR ACCESS TO UNIT
- ADJACENT MATALAN AND PROPOSED NEW RAILWAY STATION/UNIVERSITY DEVELOPMENTS
- ALTERNATIVE USES CONSIDERED SUBJECT TO PLANNING
Location
The property is located to the south west of Carlisle city centre, approximately 1/4 mile from the main pedestrianised core. The industrial estate sits fronting James Street, opposite the site for the proposed new railway station expansion and close to the location of the new University of Cumbria campus.
Floor Plans & EPC
DESCRIPTION
The property comprises steel portal frame construction with brick/blockwork walls beneath a pitched sheet roof.
Access to the unit is via personnel door, with further vehicular access via roller shutter door tot he rear.
Internally the unit provides a workshop space with substantial offices and toilet facilities.
Parking is available to the rear of the unit within the courtyard.
ACCOMMODATION
The property comprise the following approximate areas:
Gross Internal Area – 1,500 sq ft (139 sq m) – (including all ground floor office space and mezzanine offices)
Eaves height – 3.7 to 5.6 metres (at ridge).
SERVICES
Mains electricity (3-phase), water and drainage are connected to the property.
VIEWINGS
Please contact Walton Goodland.
No approach must be made to the existing tenants on site.
RATEABLE VALUE
Unit 1
RV – £11,000 (2023 listing)
Interested parties should make their own enquiries of the Valuation Office Agency at www.voa.gov.uk
Please note that as of 1 April 2017 if this is your only commercial premises, then no business rates will be payable, subject to status.
LEASE
A new lease for a term of years to be agreed on full repairing and insuring terms.
RENT
£12,000 per annum
All rents are quoted exclusive of business rates, VAT and all other outgoings.
VAT
VAT is payable in addition to the rent.
ENERGY PERFORMANCE CERTIFICATE (EPC)
Rated E113
Arrange a viewing
Last updated: 12th March 2024 - 1:05 pm


