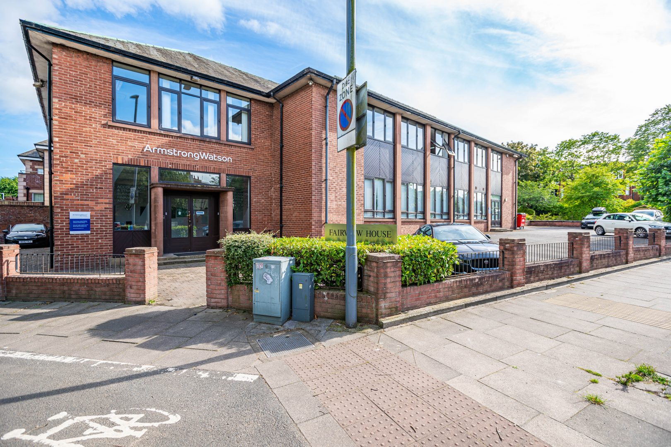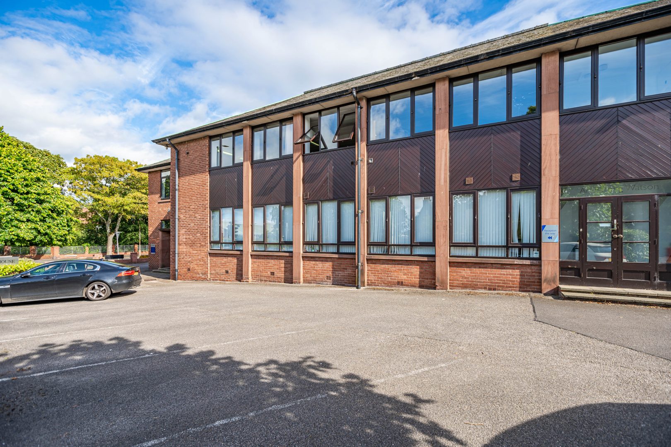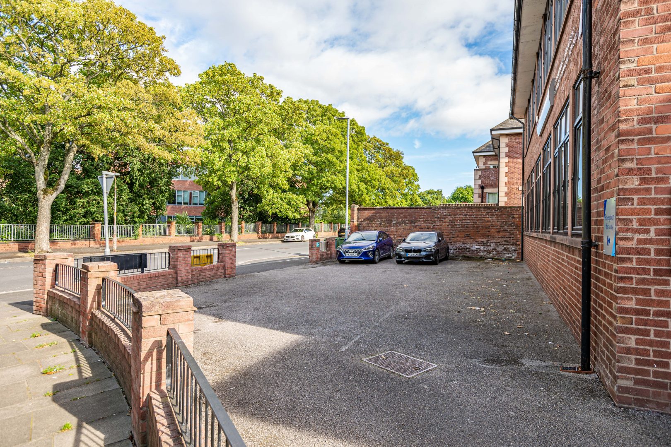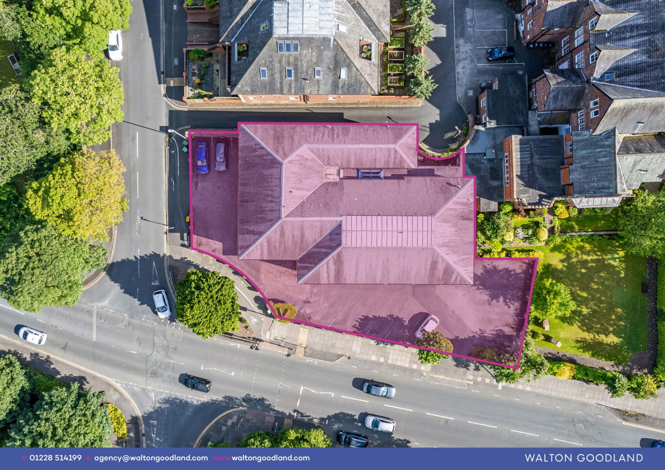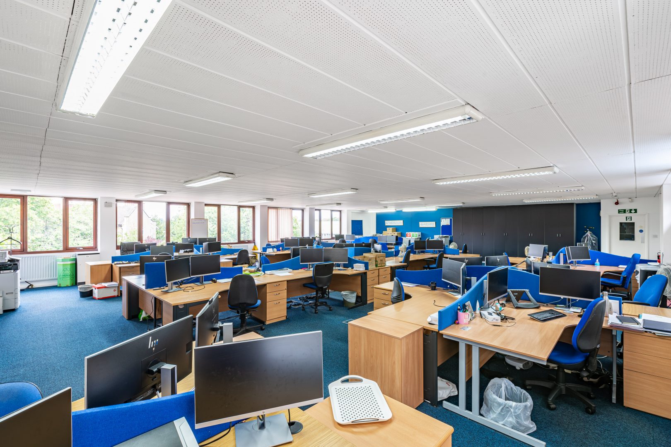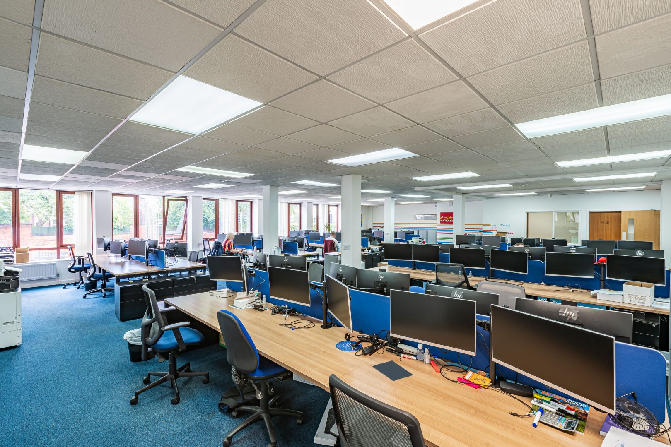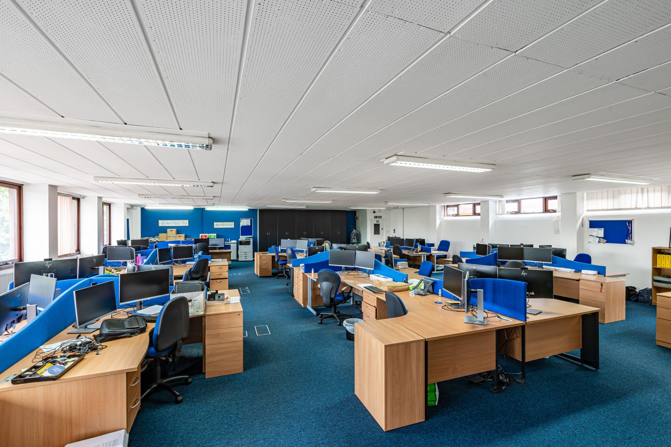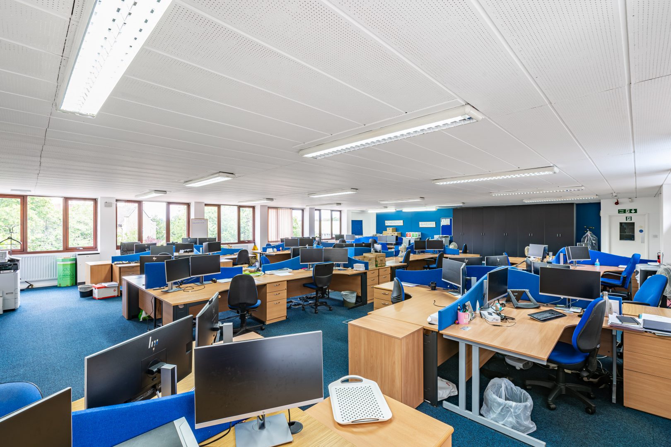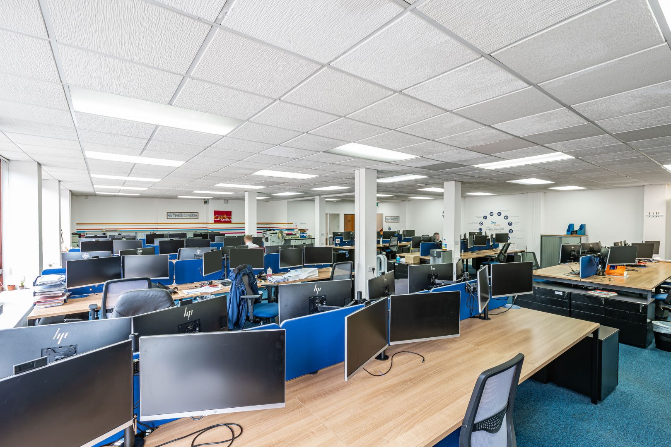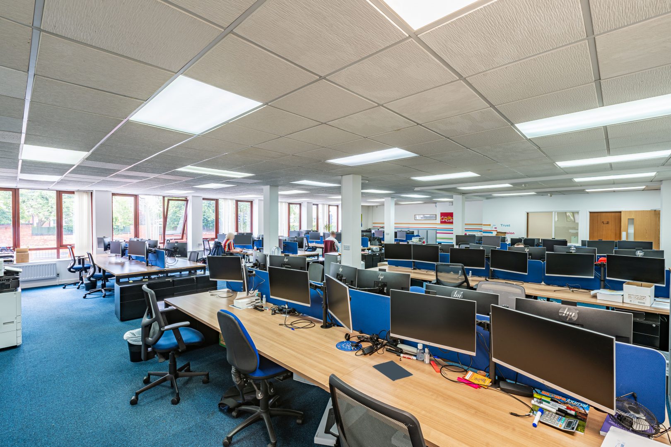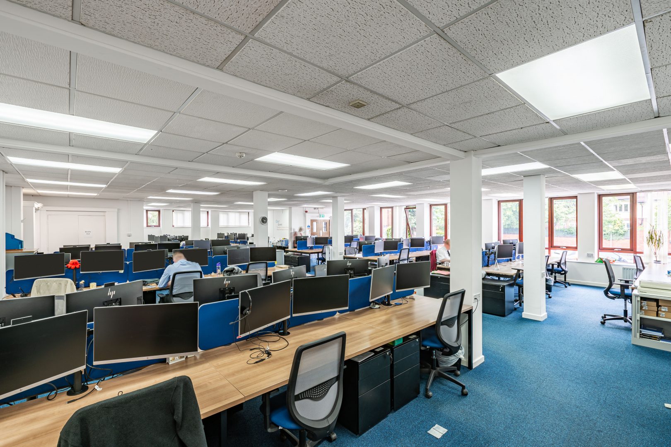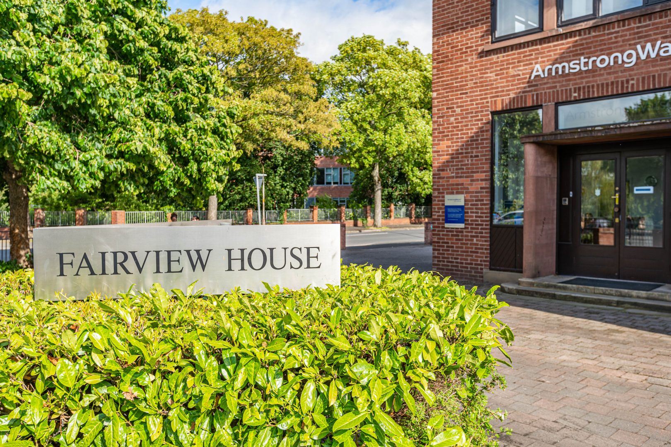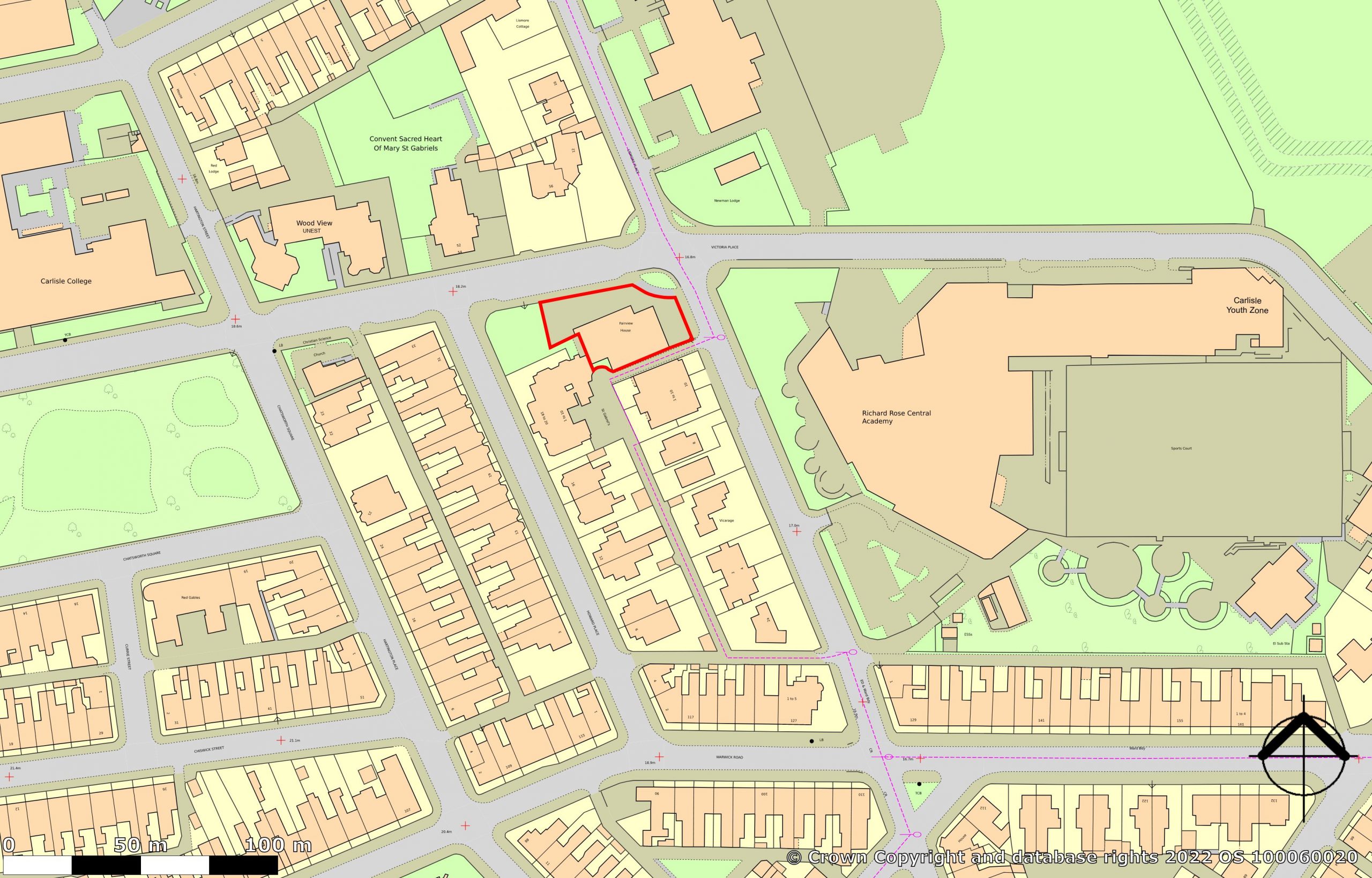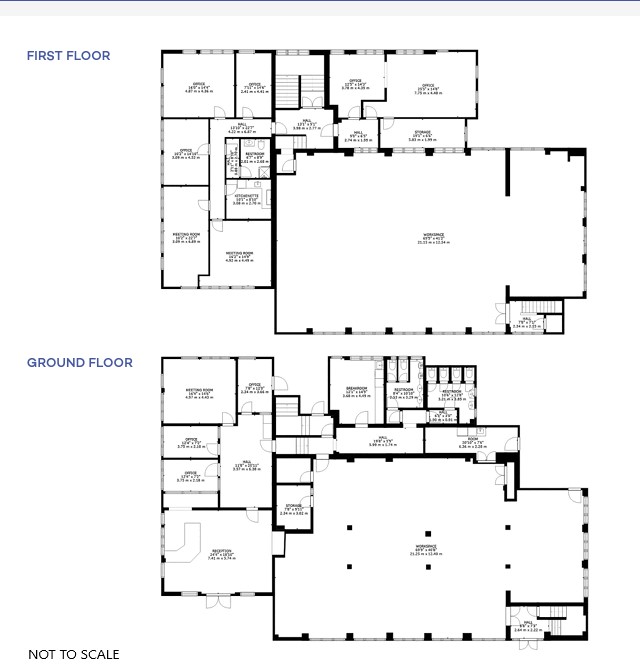Fairview House, Victoria Place, Carlisle – SOLD (SUBJECT TO CONTRACT)
Cumbria, CA1 1HP - SOLD (SUBJECT TO CONTRACT)
MODERN OFFICE ACCOMMODATION WITH OFF ROAD PARKING FRONTING A69 (VICTORIA PLACE)
- PROMINENT LOCATION FRONTING VICTORIA PLACE ADJACENT RICHARD ROSE CENTRAL ACADEMY AND CLOSE TO CARLISLE COLLEGE
- EASY ACCESS TO M6 MOTORWAY (JUNCTION 43) AND A69 TRUNK ROAD TO NORTH-EAST
- IDEALLY LOCATED AMONG A MIX OF COMMERCIAL, EDUCATIONAL AND RESIDENTIAL OCCUPIERS
- CLOSE TO CITY CENTRE AMENITIES INCLUDING WEST COAST MAINLINE AND TRANSPORT LINKS
Location
The property is situated at the junction of Victoria Place (A69) and Lismore Place on the edge of the central business district approximately ¼ mile east of Carlisle City Centre. Fronting the A69, the prime thoroughfare for traffic crossing from the north and west of the city towards the M6 motorway at Junction 43. Sitting adjacent are Richard Rose Central Academy and Carlisle Youth Zone with Carlisle College and Trinity School all located within 150 metres. The River Eden and Rickerby Park with its attractive river walks and open parkland can be seen from the property and is within short walking distance. The surrounding streets comprise a mix of large three storey residential terraced and detached properties. The site immediately to the south of the property has previously been redeveloped as upmarket private residential apartments with secure underground car parking. Carlisle is a busy regional city located in the north of Cumbria adjacent to the M6/M74 motorway at Junctions 42, 43 and 44 and at the crossroads of the A69 arterial route which links to Newcastle. The city is also positioned on the west coast mainline railway linking to London and Glasgow/Edinburgh. Steeped in heritage from Roman times, the city has a prominent Castle and Cathedral and is at the western end of Hadrian’s Wall, a UNESCO World Heritage Site. As home to the University of Cumbria, the city is a major regional centre for the County of Cumbria.
Floor Plans & EPC
DESCRIPTION
The property comprises a two-story split level building of traditional brick construction beneath a multi-pitch and slate covered roof with timber windows and part timber facade. The property provides modern office accommodation arranged over ground and first floors with a split-level entrance/lobby reception area.
Internally, the accommodation is divided into open plan and cellular office space with suspended ceilings, data, and telecommunications connections.
There is car parking for approximately 18 vehicles to the front and side of the building.
TRAVEL DISTANCES
Newcastle – 55 miles
Glasgow – 100 miles
Edinburgh – 105 miles
Preston – 88 miles
Manchester – 120 miles
ACCOMMODATION
The approximate areas are:
Ground Floor
Offices 3,820 sq. ft. (355 sq. m.)
Stores 108 sq. ft. (10 sq. m.)
First Floor
Offices 4,270 sq. ft. (397 sq. m.)
Stores 166 sq. ft. (15 sq. m.)
Total 8,364 sq. ft. (777 sq. m.)
Outside
Forecourt landscaped car parking laid to a mix of tarmac and block paving with space for up to 18 vehicles.
SERVICES
The property is connected to all mains services.
The building is fitted with intruder and fire alarm systems alongside telecommunications and computer data points throughout the office.
RATEABLE VALUE
£58,000 (2023 Listing)
Interested parties are advised to make their own enquiries of the Valuation Office Agency at www.voa.gov.uk
The 2023/2024 business rates multiplier is 51.2p in the pound. For further information regarding rates payable visit: https://www.gov.uk/calculate-your-business-rates
RENT
£50,000 PA
Full repairing and insuring terms, for a term of years to be agreed.
SALE
Offers in the region of £500,000 for the freehold interest in the property.
VAT
VAT is applicable.
All prices, rents and outgoings are quoted exclusive of VAT.
ENERGY PERFORMANCE CERTIFICATE (EPC)
Rating E110
A copy of the EPC is available from Walton Goodland.
Arrange a viewing
Last updated: 17th July 2024 - 11:17 am


